 Tel: 01202 961678
Tel: 01202 961678
Baverstock Road, Talbot Village, Poole, BH12
To Rent - £2,600 pcm Tenancy Info
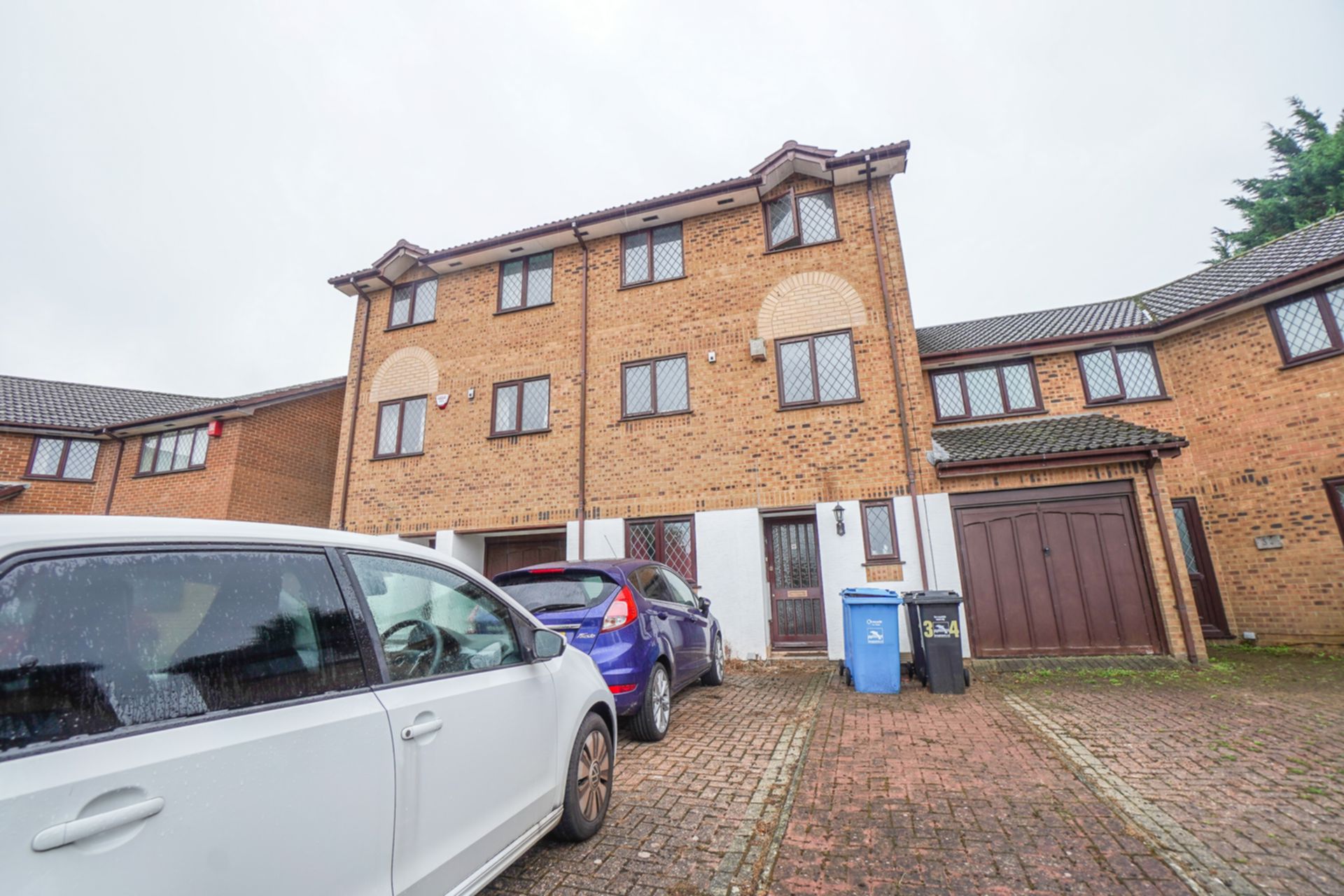
6 Bedrooms, 1 Reception, 3 Bathrooms, House, Part Furnished
6 double bedroom town house in Talbot Village. 2 larger bedrooms, 4 smaller bedrooms, all with double beds, rent can be adjusted accordingly. Large lounge, separate kitchen, and 2 separate utility areas. Off-road parking and rear outside space. Very good condition and just 5 minutes' walk from Talbot Campus. There's a lot of space in this house! **Rent includes TV licence** Groups of 5 will be considered, so do get in touch! Rent division suggested as: £480pcm x 4 smaller double rooms, £490pcm x 1 larger double room, £500pcm x 1 double ensuite room.
Available from 01 September 2025

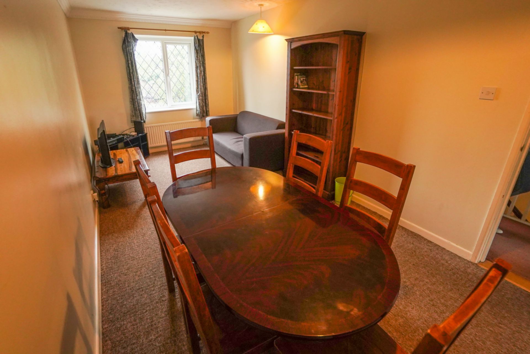
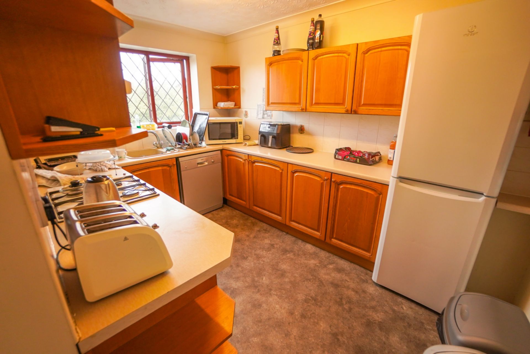
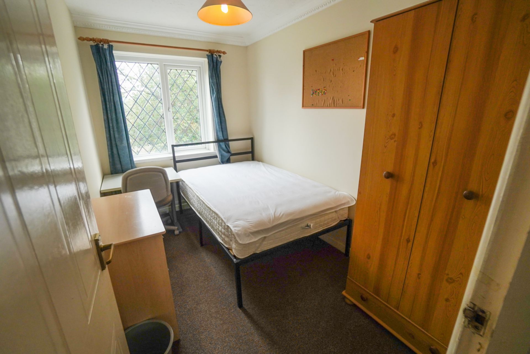
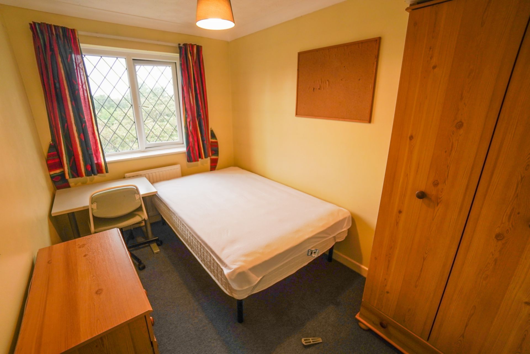
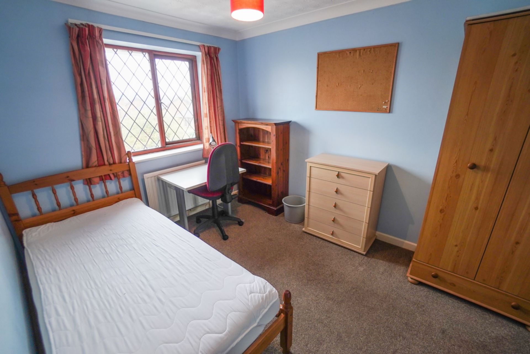
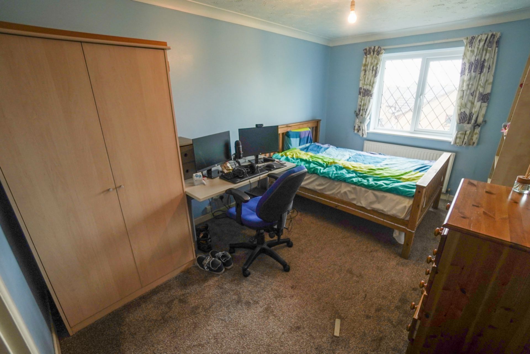
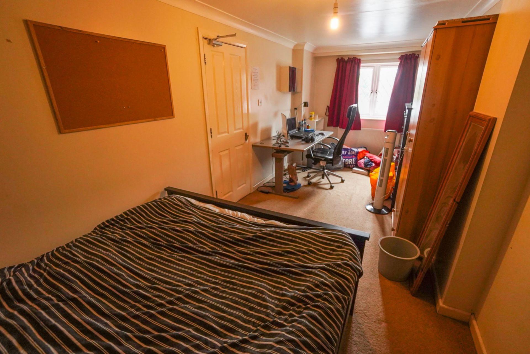
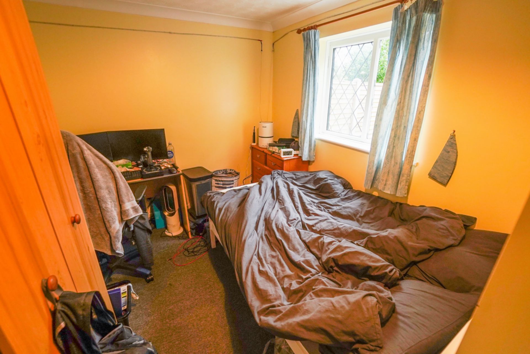
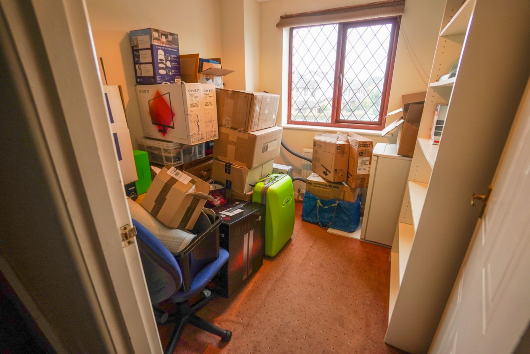
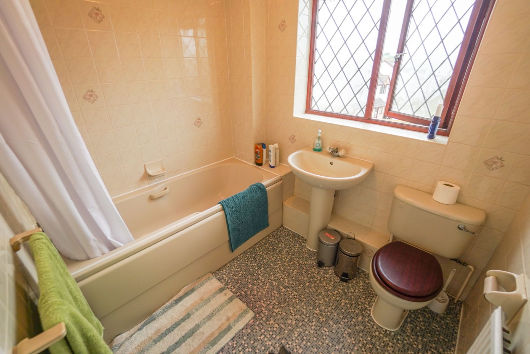
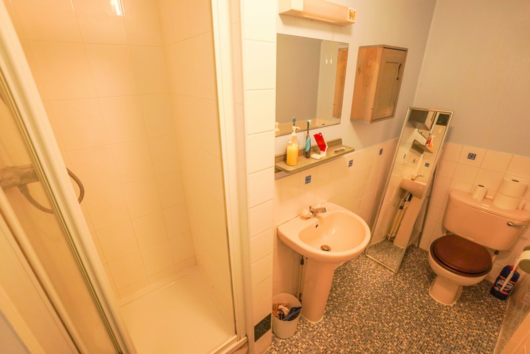
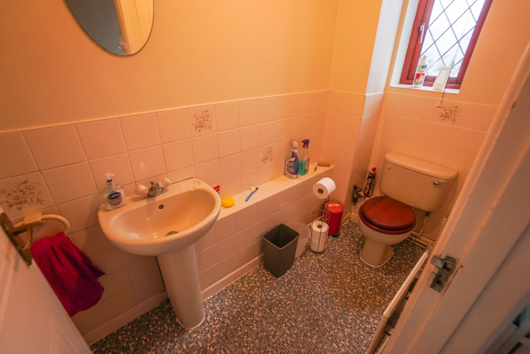
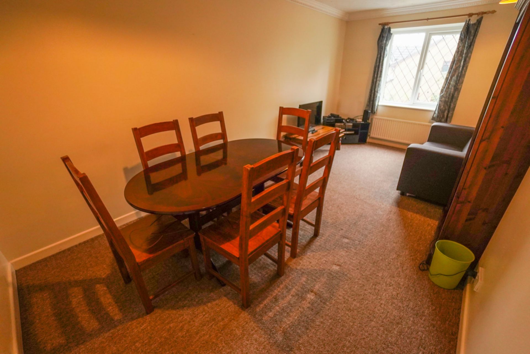
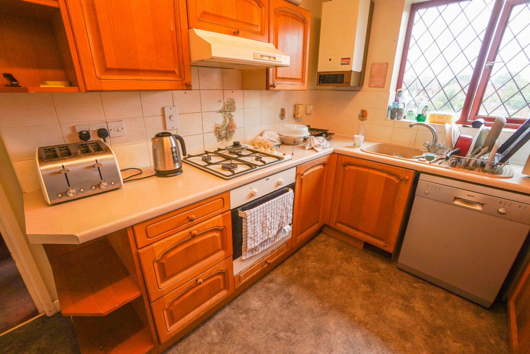
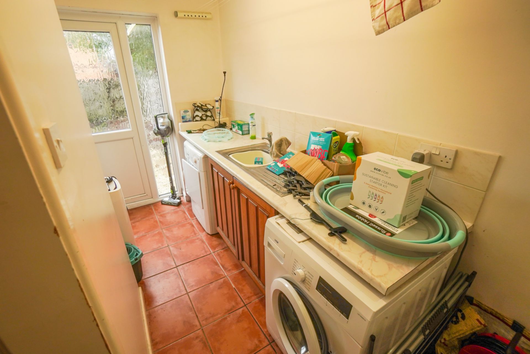
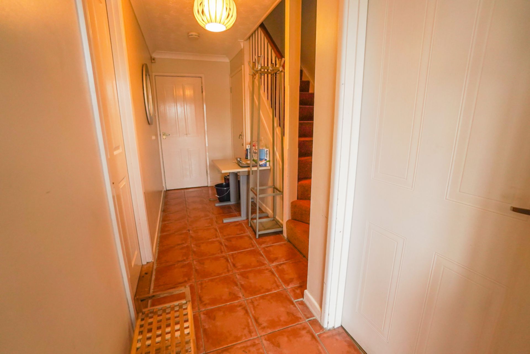
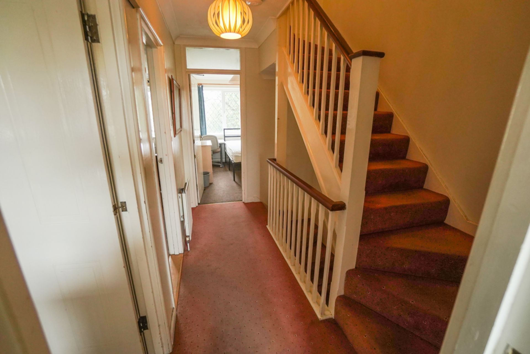
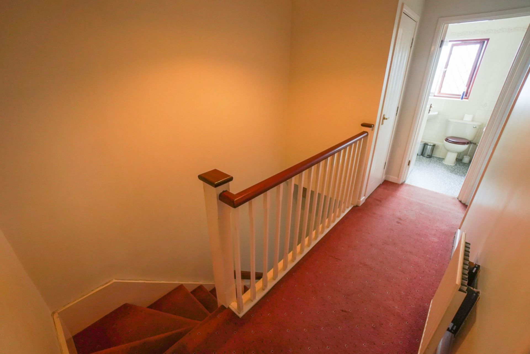
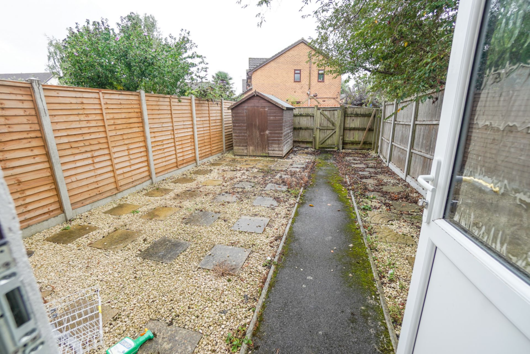
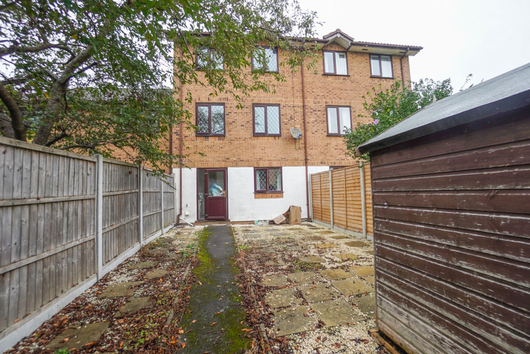
| Entrance Hall | Leading to ground floor bedrooms, bathroom, and stairs rising to first floor landing. Cupboard under stairs. | |||
| Kitchen | 1st Floor. Fitted kitchen with matching wall and base units. Single sink. Oven, gas hob, fridge/freezer, dishwasher, microwave. | |||
| Utility Room | Utility room next to kitchen, contains shelving unit and extra fridge. | |||
| Lounge | 2.70m x 5.49m (8'10" x 18'0") 1st Floor. Lounge. 2-seater sofa, dining table & 6 chairs | |||
| Bedroom 1 | 2.45m x 6.03m (8'0" x 19'9") Ground Floor facing front. Double bed, wardrobe, chest of drawers, bedside table, desk and chair. | |||
| Bedroom 2 | 2.20m x 3.49m (7'3" x 11'5") Ground Floor, facing rear. Small Double 4' bed, wardrobe, chest of drawers, desk and chair. | |||
| Bedroom 3 | 2.06m x 3.14m (6'9" x 10'4") First Floor bedroom with Small Double 4' bed, wardrobe, chest of drawers, desk and chair. | |||
| Bedroom 4 | 2.11m x 3.23m (6'11" x 10'7") Second Floor bedroom, facing rear. Small Double 4' bed, wardrobe, chest of drawers, desk and chair. | |||
| Bedroom 5 Ensuite | 2.70m x 4.46m (8'10" x 14'8") Second Floor bedroom with Double bed, wardrobe, chest of drawers, desk and chair. Ensuite. | |||
| Ensuite (Bedroom 5) | Ensuite bathroom with shower, WC and wash hand basin | |||
| Bedroom 6 | 3.51m x 2.61m (11'6" x 8'7") Second Floor bedroom facing front, with Small Double 4' bed, wardrobe, chest of drawers, desk and chair. | |||
| Bathroom | Second Floor bathroom with white bathroom suite comprising of bath with shower over. Wash hand basin and WC.
Airing cupboard above water tank. | |||
| Separate WC | Ground Floor WC and wash hand basin. | |||
| Utility Room | Ground floor utility room with washing machine, tumble dryer and sink unit. | |||
| Outside front | Off-road parking for 1-2 cars. | |||
| Outside back | Mainly laid to gravel with patio area.
Shed available for bike storage. |
Branch Address
PG40
Talbot Campus
Fern Barrow
Bournemouth
Dorset
BH12 5BB
PG40
Talbot Campus
Fern Barrow
Bournemouth
Dorset
BH12 5BB
Reference: BUNI2_000029
IMPORTANT NOTICE
Descriptions of the property are subjective and are used in good faith as an opinion and NOT as a statement of fact. Please make further enquiries to ensure that our descriptions are likely to match any expectations you may have of the property. We have not tested any services, systems or appliances at this property. We strongly recommend that all the information we provide be verified by you on inspection, and by your Surveyor and Conveyancer.