 Tel: 01202 961678
Tel: 01202 961678
Chatsworth Road, Charminster, Bournemouth, BH8
To Rent - £2,640 pcm Tenancy Info
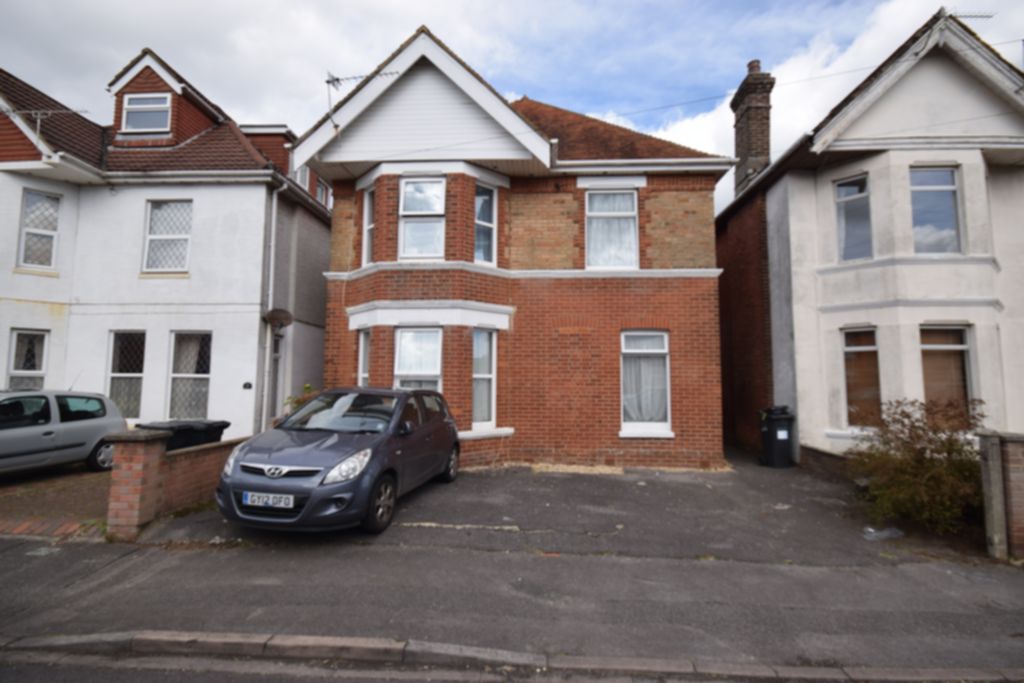
6 Bedrooms, 1 Reception, 2 Bathrooms, House, Furnished
Six double-bedroom detached house with off-road parking. Located in the popular student area of Charminster within easy access of both campuses, shops and bus routes. Managed by LettingsBU.
Available from 01 August 2026

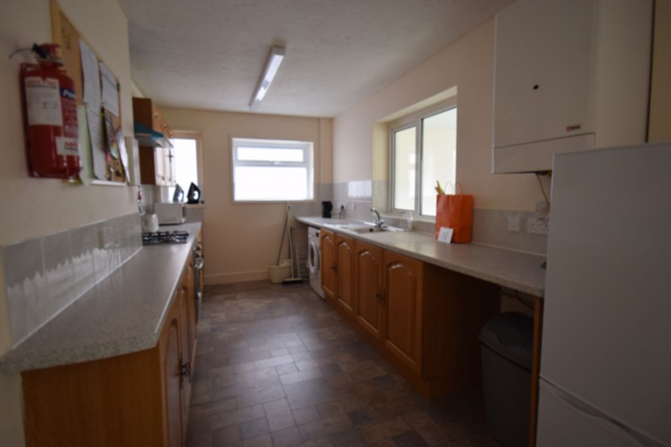
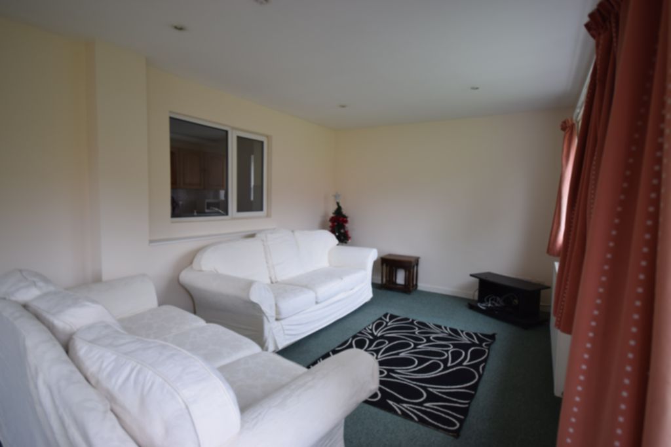
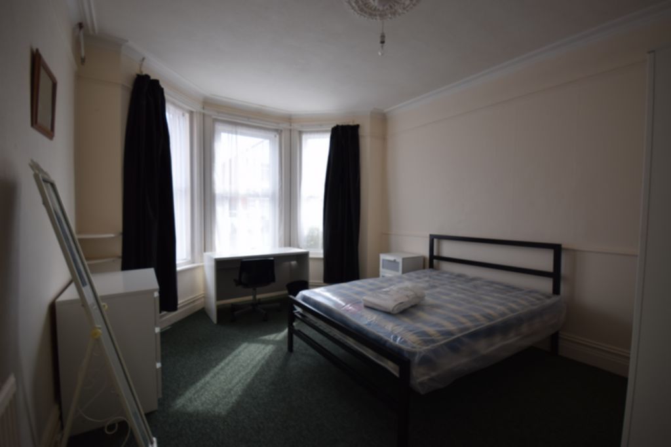
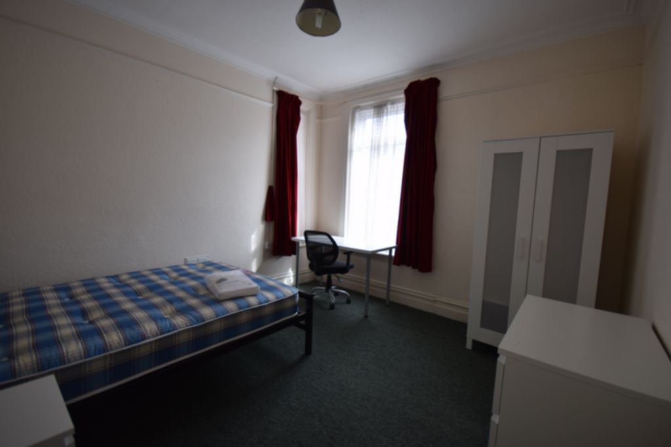
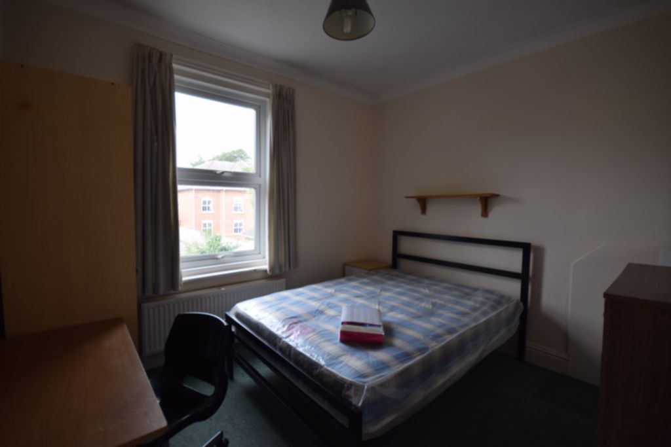
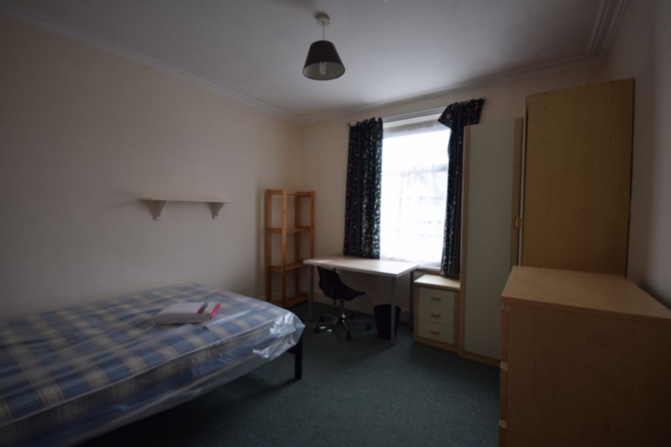
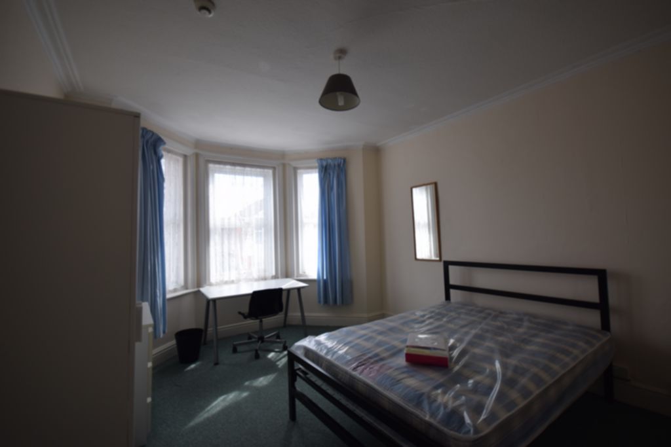
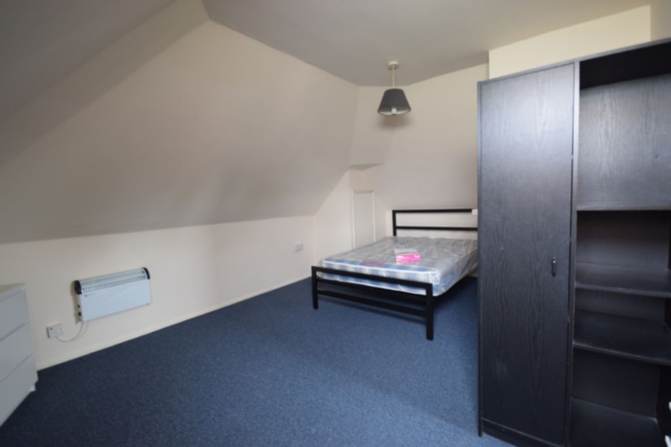
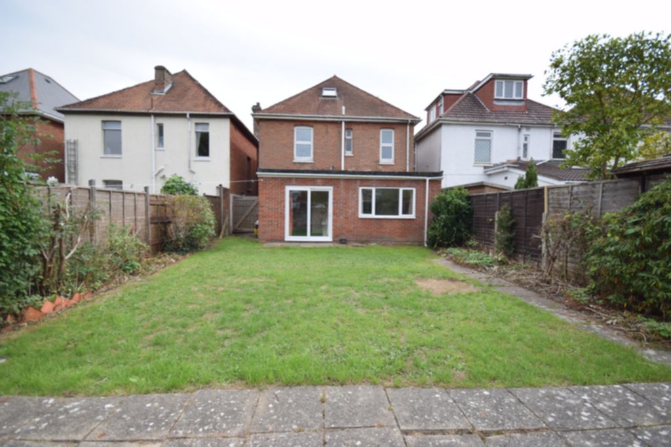
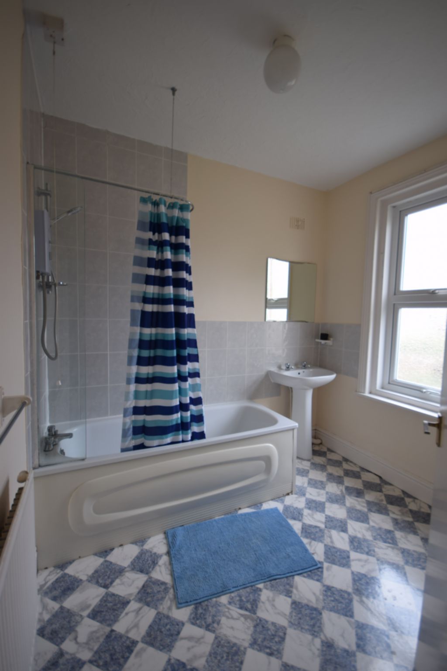
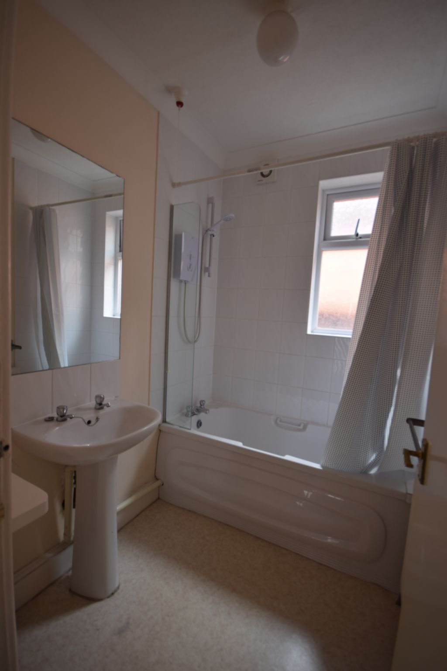
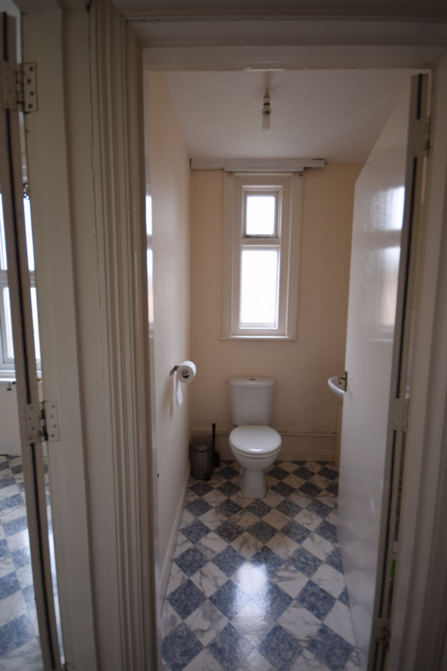
| Exterior | Front of house available for off-road parking. Rear garden mainly laid to lawn, with paved areas and planted borders. | |||
| Kitchen | Kitchen comprising matching modern wall and base units, washing machine, electric oven, gas hob, microwave and fridge/freezer. Open plan with lounge/dining area. | |||
| Lounge | Open plan with kitchen - comprising dining area with table and chairs. Comfortable 2x 3-seater sofas, nest of tables and TV stand. Patio doors leading to rear garden. | |||
| Bedroom 1 | 3.30m x 3.30m (10'10" x 10'10") Ground Floor - Double Bed, bedside table, wardrobe, chest of drawers, desk and chair. | |||
| Bedroom 2 | 3.60m x 3.90m (11'10" x 12'10") Ground Floor set in bay window - Double Bed, bedside table, wardrobe, standing mirror, chest of drawers, desk and chair. | |||
| Bedroom 3 | 3.00m x 3.00m (9'10" x 9'10") First Floor - Double Bed, bedside table, fixed shelf, wardrobe, chest of drawers, desk and chair. | |||
| Bedroom 4 | 3.30m x 3.30m (10'10" x 10'10") First Floor - Double Bed, bedside table, bookshelf, wardrobe, chest of drawers, desk and chair. | |||
| Bedroom 5 | 3.60m x 3.90m (11'10" x 12'10") First Floor set into a bay window - Double Bed, wardrobe, chest of drawers, desk and chair. | |||
| Bedroom 6 | 4.20m x 3.30m (13'9" x 10'10") Second Floor in converted attic - Double Bed, bedside table, wardrobe, chest of drawers, desk and chair. | |||
| Bathroom | Bathroom with white bathroom suite comprising bath with shower over, wash hand basin and WC, with tiled floor. | |||
| Toilet | Separate WC and wash hand basin with tiled floor. | |||
| Bathroom | Bathroom with white bathroom suite comprising bath with shower over and wash hand basin. |
Branch Address
PG40
Talbot Campus
Fern Barrow
Bournemouth
Dorset
BH12 5BB
PG40
Talbot Campus
Fern Barrow
Bournemouth
Dorset
BH12 5BB
Reference: BUNI_002293
IMPORTANT NOTICE
Descriptions of the property are subjective and are used in good faith as an opinion and NOT as a statement of fact. Please make further enquiries to ensure that our descriptions are likely to match any expectations you may have of the property. We have not tested any services, systems or appliances at this property. We strongly recommend that all the information we provide be verified by you on inspection, and by your Surveyor and Conveyancer.