 Tel: 01202 961678
Tel: 01202 961678
Holdenhurst Road, Lansdowne, Bournemouth, BH8
To Rent - £2,700 pcm Tenancy Info
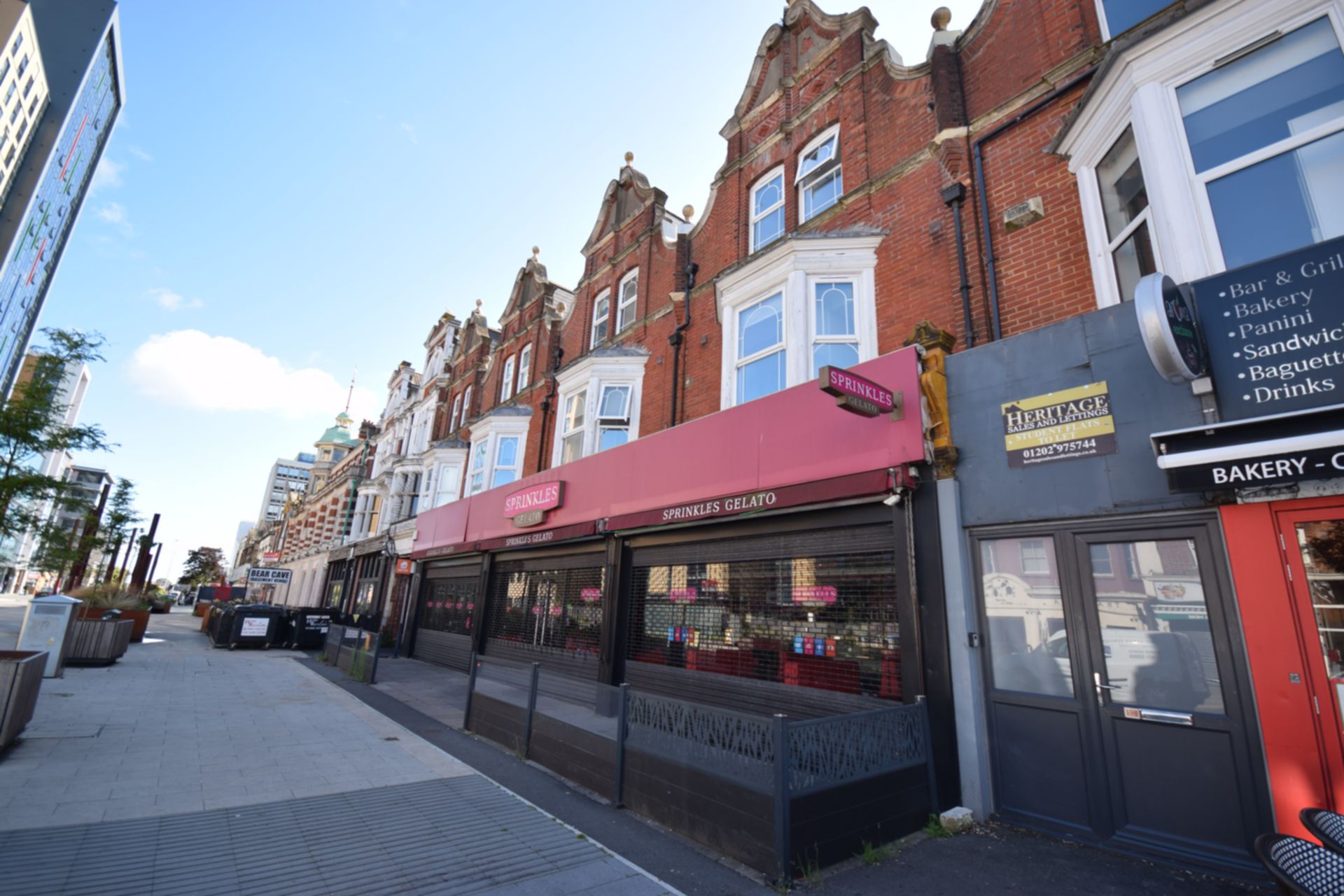
6 Bedrooms, 1 Reception, 3 Bathrooms, Flat, Furnished
Newly renovated 6 double bedroom flat, fully furnished with modern ikea furniture. Fully fitted kitchen includes washer/dryer and dishwasher as well as 2x fridge/freezers. New entrance with intercom control directly accessed from Holdenhurst Road (next to Sprinkles). Large bright living space. Two bathrooms plus separate WC. Even-sized double bedrooms. Central location, close to supermarkets, train/coach station, and pubs and cafes. Close to Lansdowne Campus and UniBus route for Talbot Campus.
Available from 15 August 2026

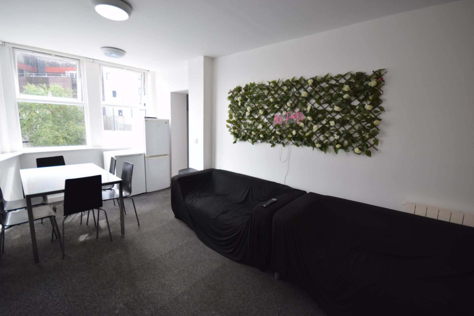
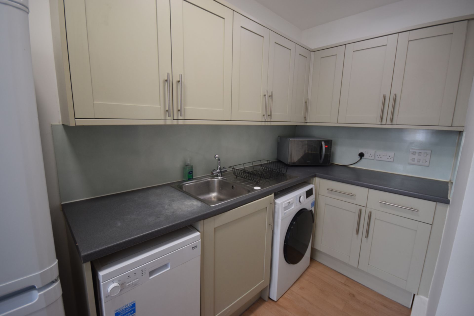
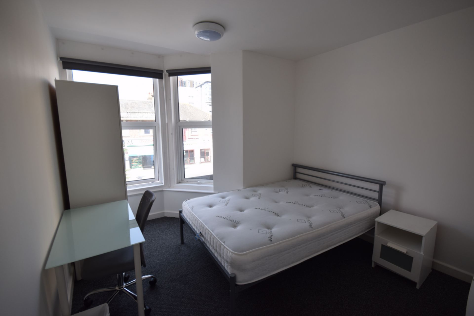
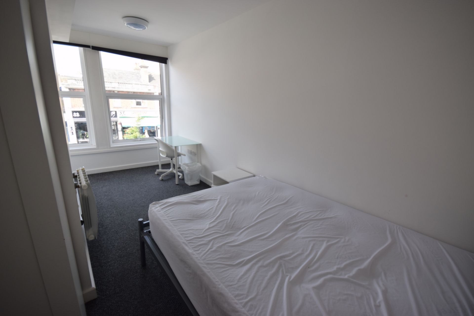
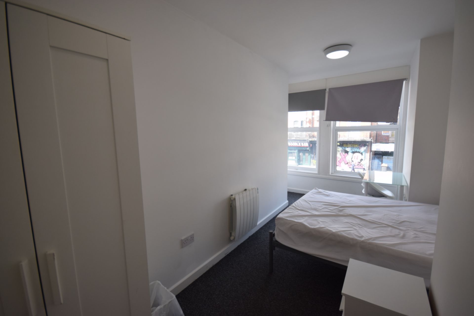
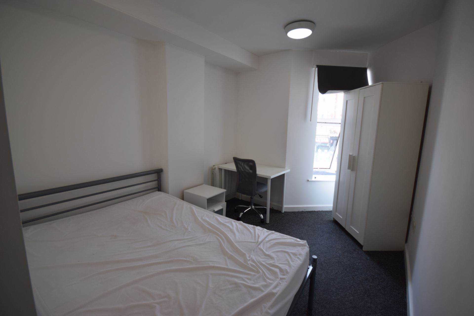
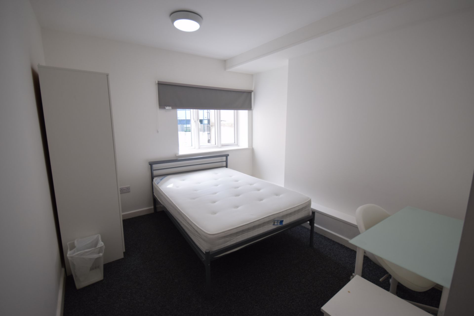
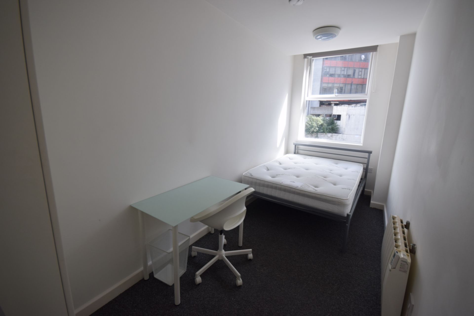
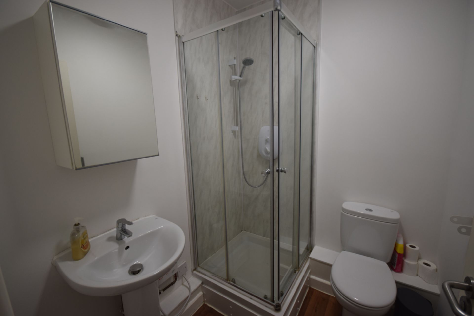
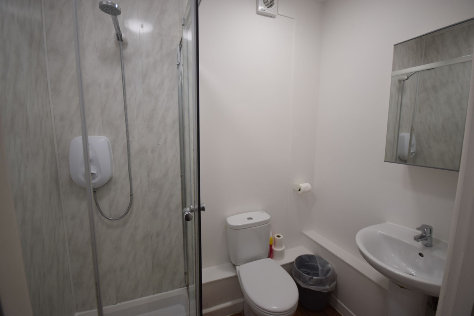
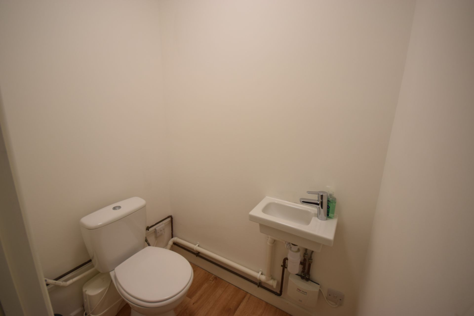
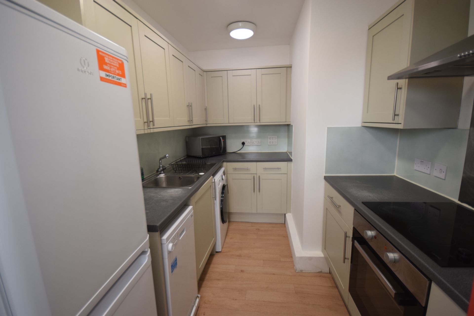
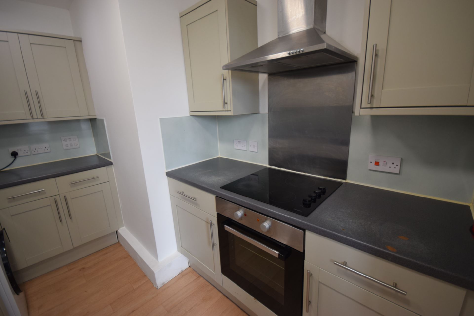
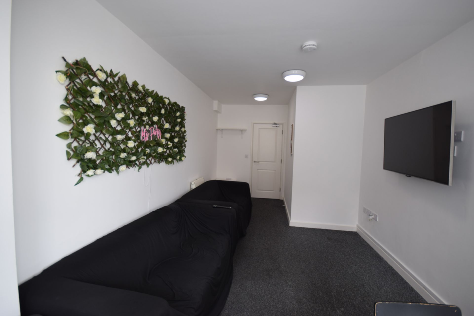
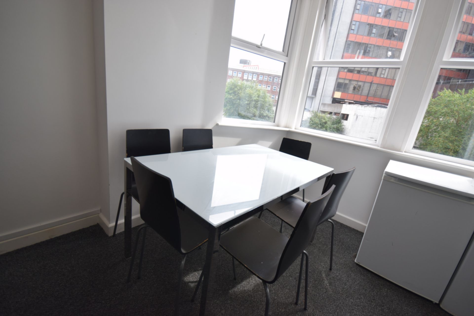
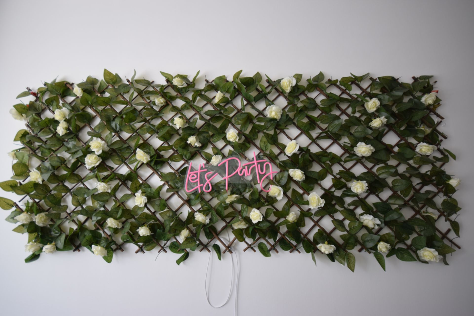
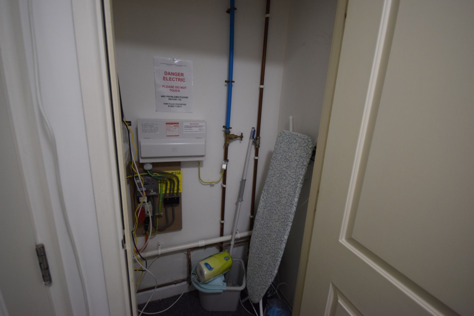
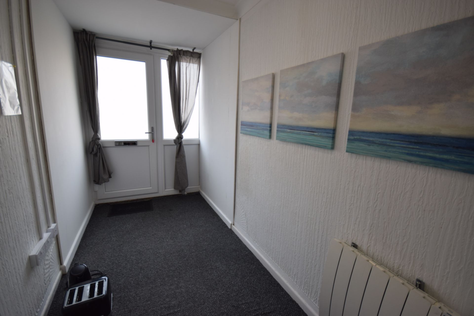
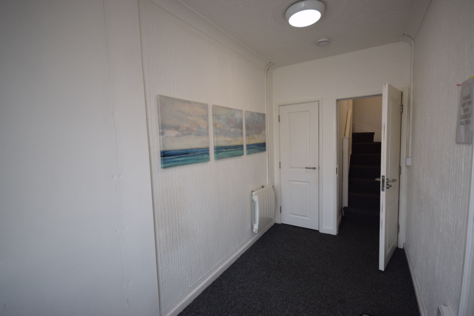
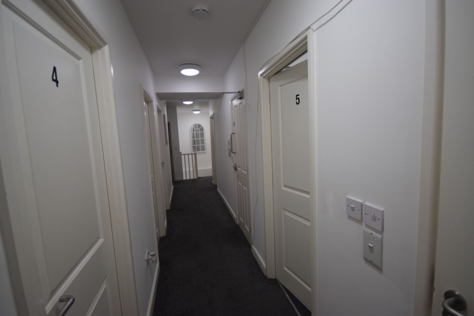
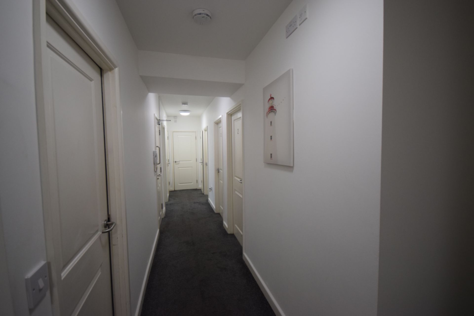
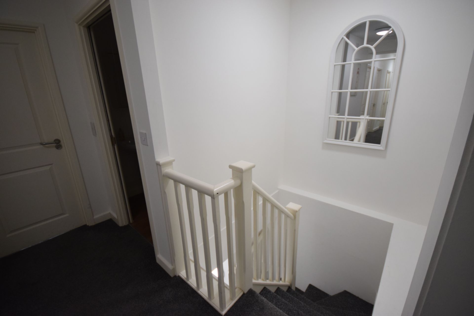
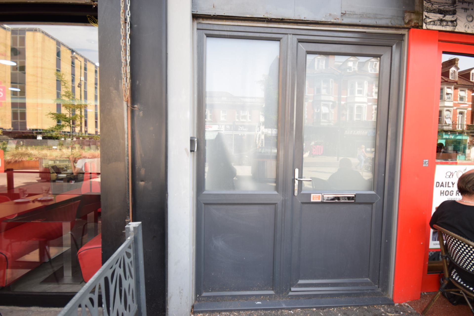
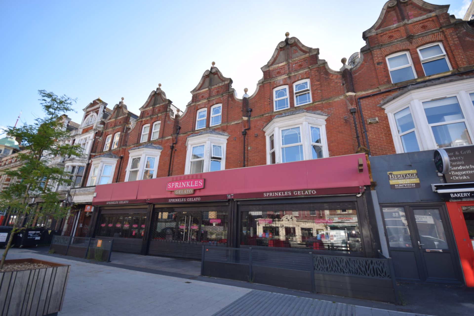
| Entrance | Entry directly from Holdenhurst Road (next to Sprinkles) with intercom control. Entrance hall with cupboard storage. Stair to first floor hallway with doors to all rooms. Extra cupboard storage off first floor hallway. | |||
| Lounge | 6.89m x 2.96m (22'7" x 9'9") Facing rear. A great size room to relax in and socialise after a hard day of lectures. 2x 3-seater comfy sofas, wall-mounted Flat screen TV, coffee table. Dining table + 6 dining chairs. Open-plan with kitchen through archway. | |||
| Kitchen | Open-plan with Lounge through archway. Fully fitted kitchen with modern matching wall and base units, incorporating 2x fridge/freezer, 1x fridge, microwave, kettle, toaster, 4 point electric hob & electric oven with extractor over, dishwasher, washer/dryer.
| |||
| Bedroom 1 | 4.07m x 3.10m (13'4" x 10'2") Facing front into bay window. Double bed, wardrobe, bedside table, desk & chair | |||
| Bedroom 2 | 2.71m x 5.17m (8'11" x 16'12") Facing front. Double bed, wardrobe, bedside table, desk & chair | |||
| Bedroom 3 | 2.37m x 5.13m (7'9" x 16'10") Facing front. Double bed, wardrobe, bedside table, desk & chair | |||
| Bedroom 4 | 2.66m x 4.66m (8'9" x 15'3") Facing front into small bay window. Double bed, wardrobe, bedside table, desk & chair | |||
| Bedroom 5 | 3.11m x 4.77m (10'2" x 15'8") Facing rear. Double bed, wardrobe, bedside table, desk & chair | |||
| Bedroom 6 | 4.77m x 1.84m (15'8" x 6'0") Facing rear. Double bed, wardrobe, shelf unit, desk & chair | |||
| Bathroom 1 | Large Power Shower in shower cubicle, WC, wash hand basin, heated towel rail.
| |||
| Bathroom 2 | Large Power Shower in shower cubicle, WC, wash hand basin, heated towel rail.
| |||
| Separate WC | Separate toilet with wash hand basin |
Branch Address
PG40
Talbot Campus
Fern Barrow
Bournemouth
Dorset
BH12 5BB
PG40
Talbot Campus
Fern Barrow
Bournemouth
Dorset
BH12 5BB
Reference: BUNI_002570
IMPORTANT NOTICE
Descriptions of the property are subjective and are used in good faith as an opinion and NOT as a statement of fact. Please make further enquiries to ensure that our descriptions are likely to match any expectations you may have of the property. We have not tested any services, systems or appliances at this property. We strongly recommend that all the information we provide be verified by you on inspection, and by your Surveyor and Conveyancer.