 Tel: 01202 961678
Tel: 01202 961678
Comley Road, Moordown, Bournemouth, BH9
To Rent - £1,860 pcm Tenancy Info
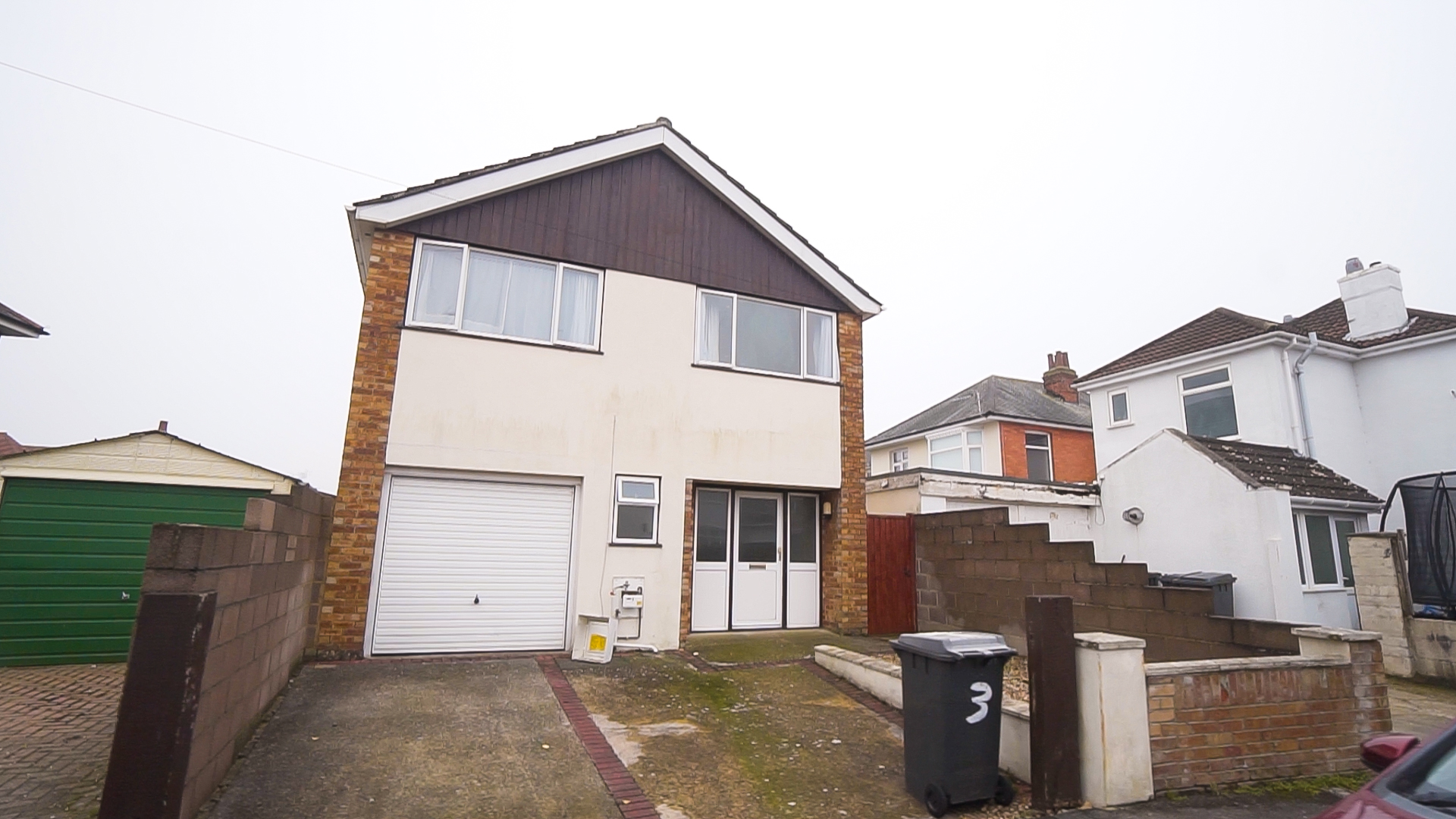
4 Bedrooms, 1 Reception, 2 Bathrooms, House, Furnished
A large four double bedroom detached house within walking distance of Talbot Campus. Close to Winton High Street. Off-road parking with a large garage. Well equipped kitchen with 2 fridge freezers, tumble dryer and washing machine. Separate WC. Managed by LettingsBU
Available from 01 August 2026

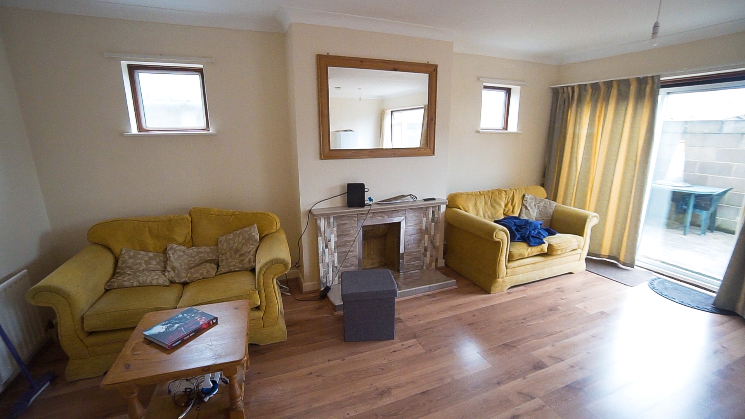
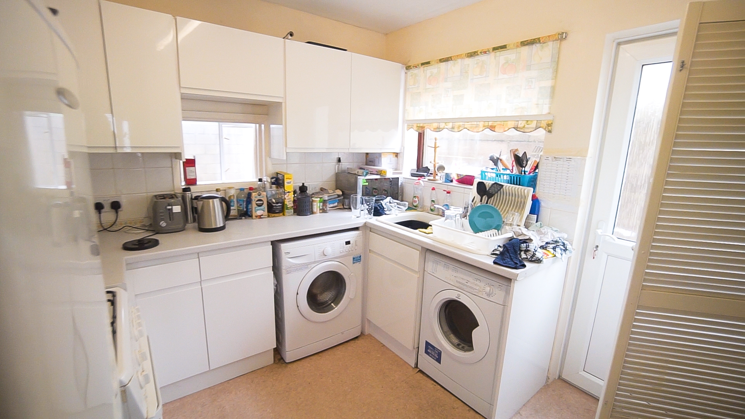
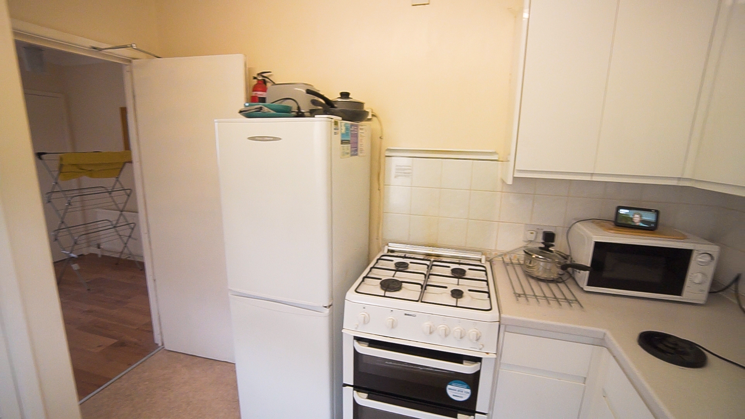
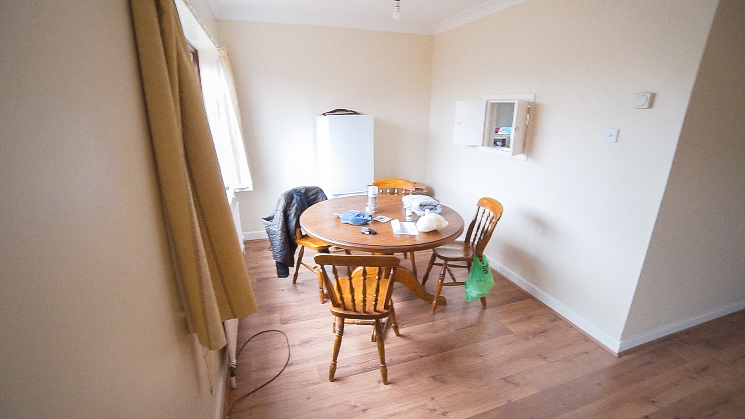
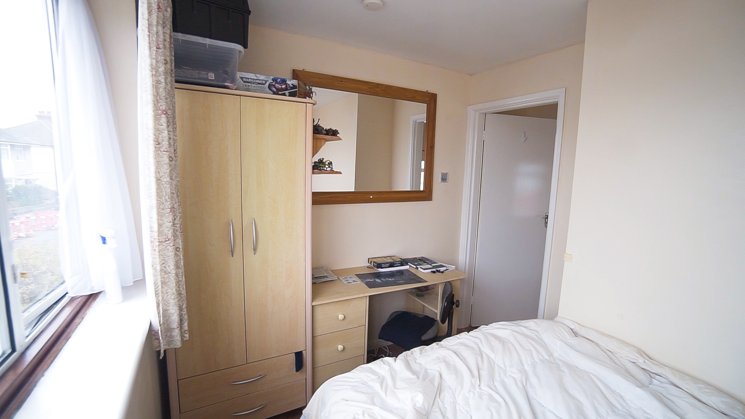
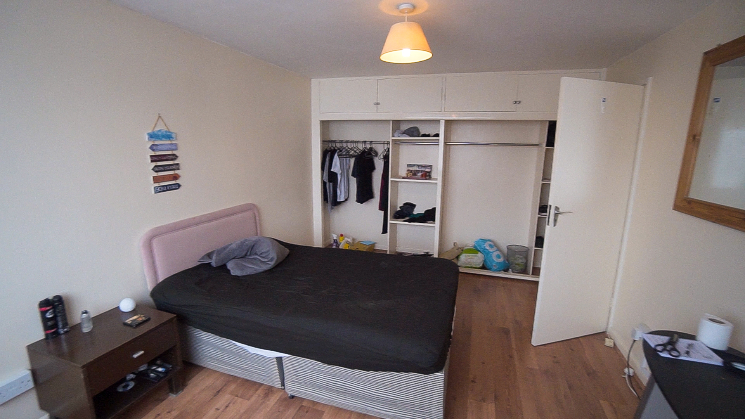

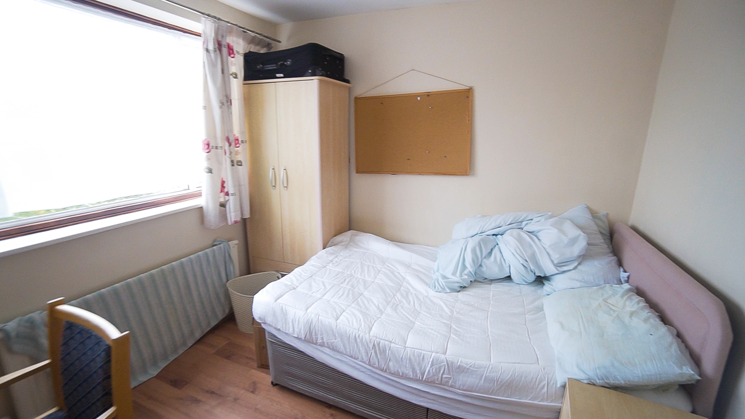
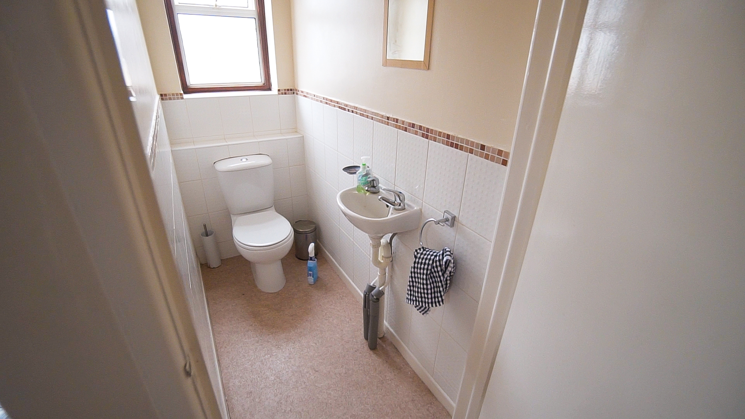
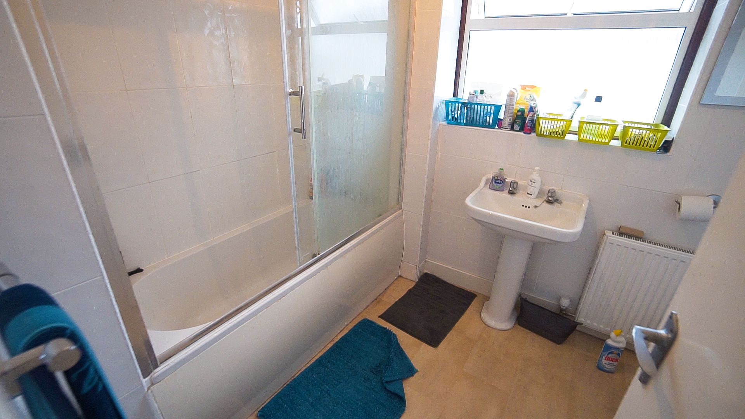
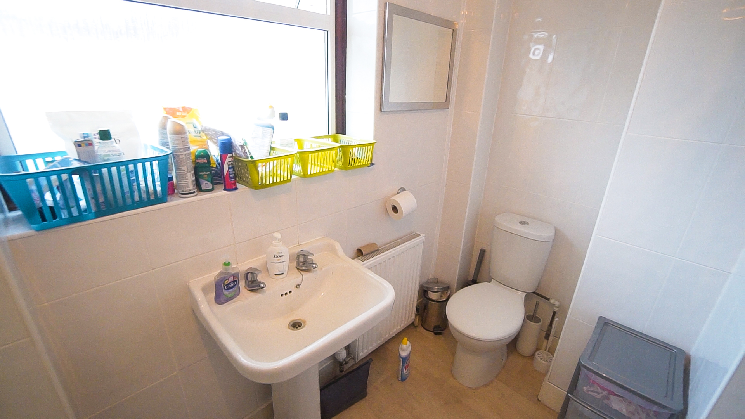
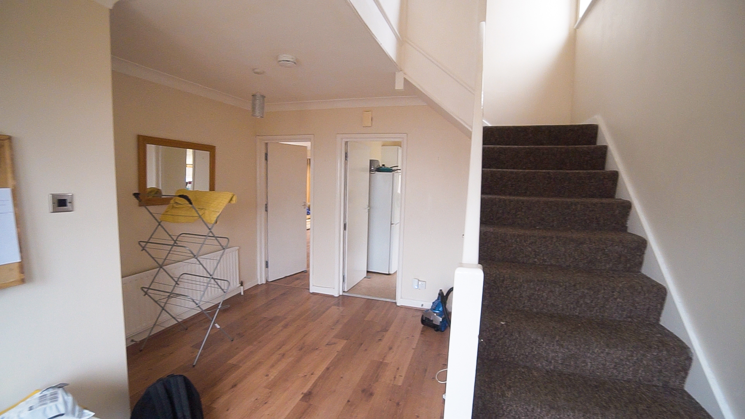


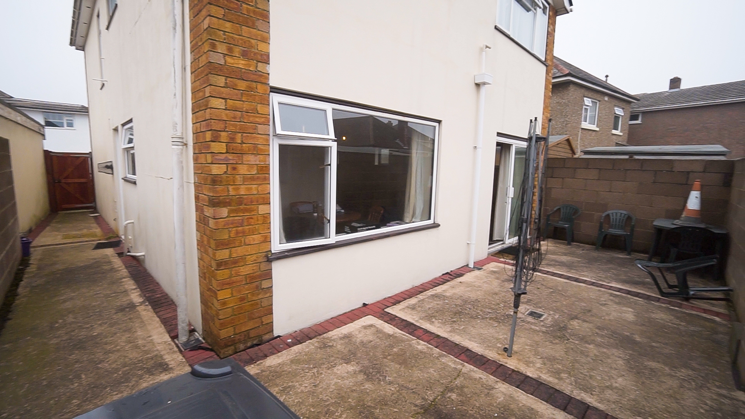
| Entrance Hall | Leads to lounge, storage cupboard, kitchen, ground floor cloakroom and stairs to first floor. | |||
| Kitchen | Fully fitted kitchen with wall and base units, single sink and drainer with tiled floor. Side door giving access to rear of property | |||
| Lounge | 3.02m x 3.33m (9'11" x 10'11") Contains sofa and chairs | |||
| Dining Room | 2.72m x 2.41m (8'11" x 7'11") Dining table and chairs | |||
| Bedroom 1 | 3.02m x 2.34m (9'11" x 7'8") First floor bedroom facing front with a double bed, wardrobe with drawers and a desk and chair. An extra fitted wardrobe will be installed during Summer 2020. | |||
| Bedroom 2 | 3.25m x 4.34m (10'8" x 14'3") First floor bedroom facing front with a double bed, desk and chair, fitted wardrobe and shelves for storage. | |||
| Bedroom 3 | 3.25m x 4.95m (10'8" x 16'3") First floor bedroom facing rear with a double bed, desk and chair, fitted wardrobe with shelves for storage and a hand wash basin. | |||
| Bedroom 4 | 3.05m x 3.96m (10'0" x 13'0") First floor bedroom with double bed, desk and chair and a wardrobe with drawers. | |||
| Separate WC | Ground floor cloakroom with W/C and wash hand basin with a tiled floor. | |||
| Bathroom | White bathroom suite with bath and shower over, W/C and wash hand basin | |||
| Outside front | Driveway providing parking for 2 cars off road and also a garage for more parking. | |||
| Outside rear | Laid to hardstanding with a shed for bike storage and a side gate giving access to the front |
Branch Address
PG40
Talbot Campus
Fern Barrow
Bournemouth
Dorset
BH12 5BB
PG40
Talbot Campus
Fern Barrow
Bournemouth
Dorset
BH12 5BB
Reference: BUNI_002574
IMPORTANT NOTICE
Descriptions of the property are subjective and are used in good faith as an opinion and NOT as a statement of fact. Please make further enquiries to ensure that our descriptions are likely to match any expectations you may have of the property. We have not tested any services, systems or appliances at this property. We strongly recommend that all the information we provide be verified by you on inspection, and by your Surveyor and Conveyancer.