 Tel: 01202 961678
Tel: 01202 961678
Boundary Road, Ensbury Park, Bournemouth, BH10
To Rent - £2,800 pcm Tenancy Info
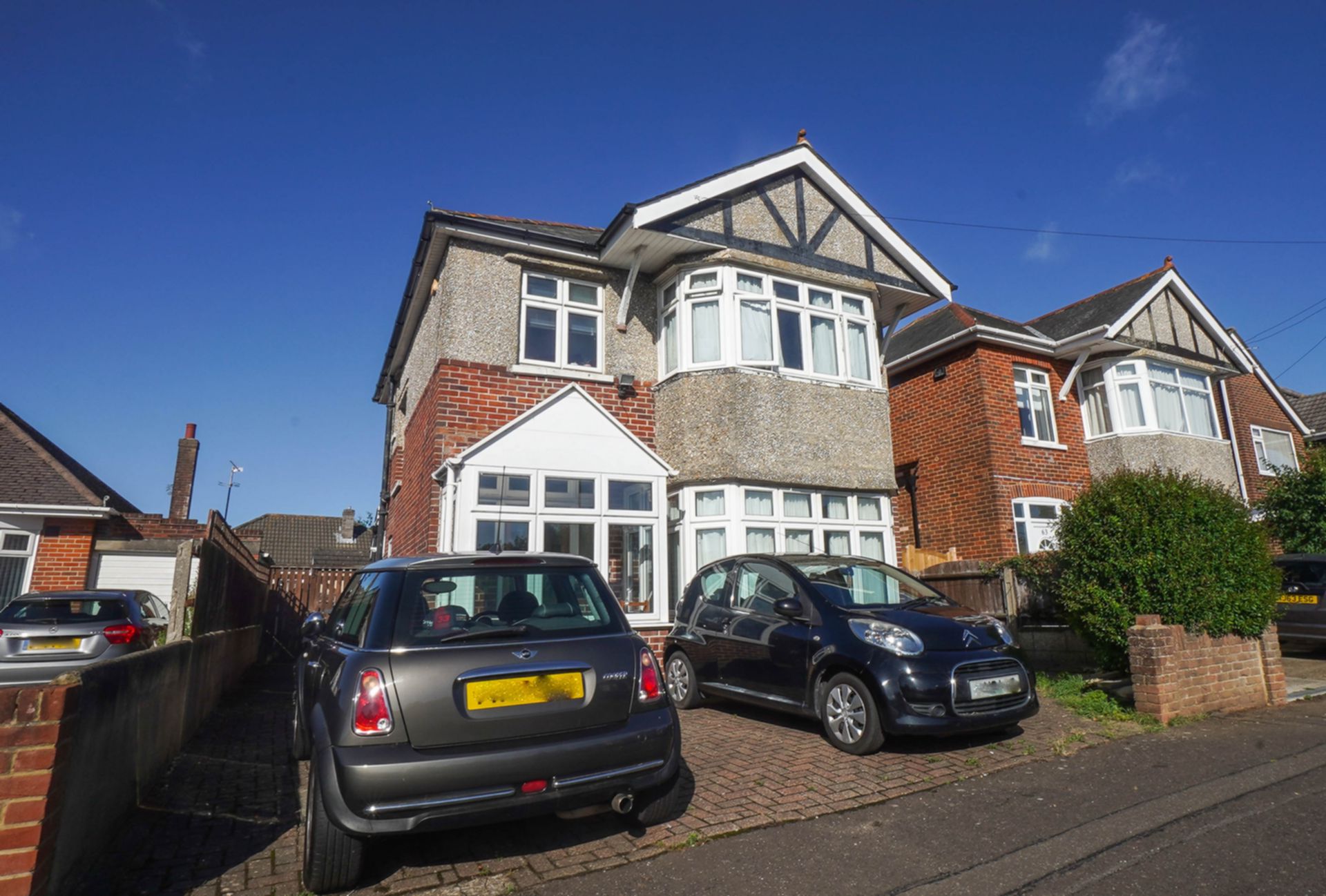
4 Bedrooms, 1 Reception, 2 Bathrooms, House, Furnished
*INCLUDES ALL BILLS* Large four double bedroom house short walk from Talbot Campus. *Inclusive of all utilities (gas, electric and both water companies) plus high-speed Wifi and TV licence* Bike store and large lawned garden. Both private off-road and on-street parking available. Recent refurbishment of new kitchen, new bathroom and new modern boiler installed. **Rent includes Gas, Electricity, Water, Sewerage, WiFi and TV Licence**
Available from 01 September 2025

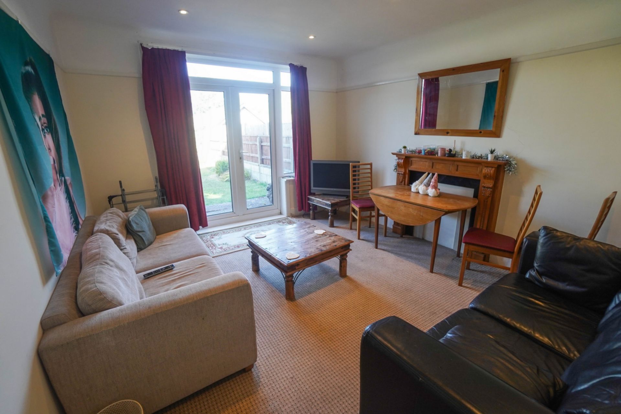
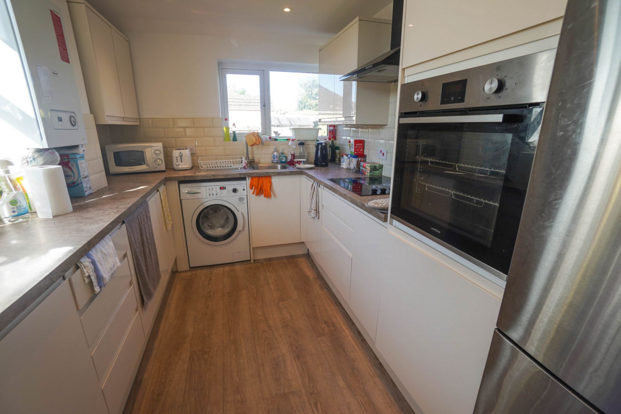
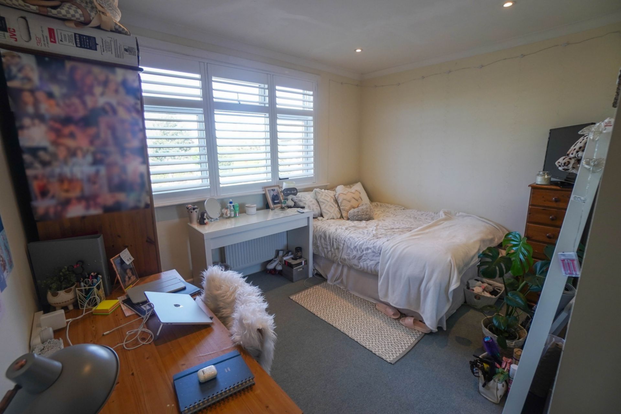
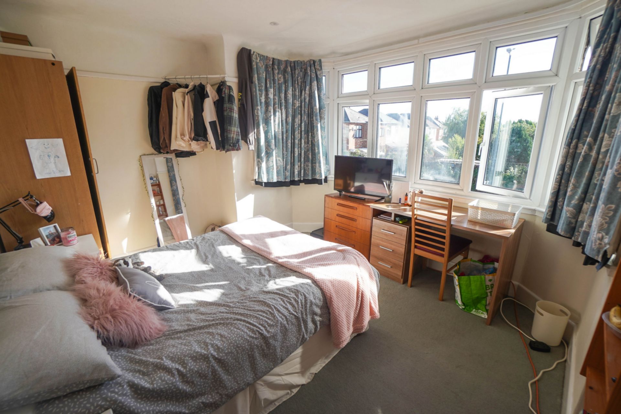
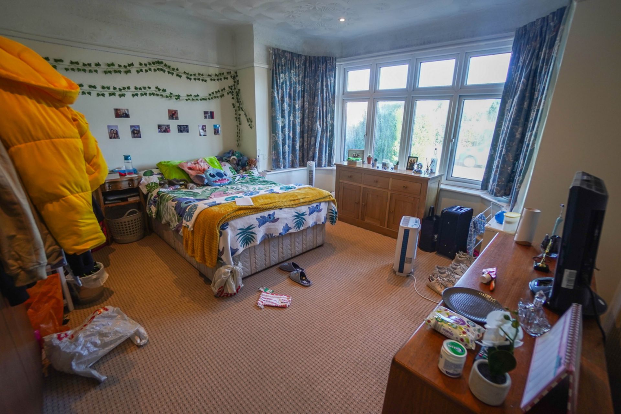
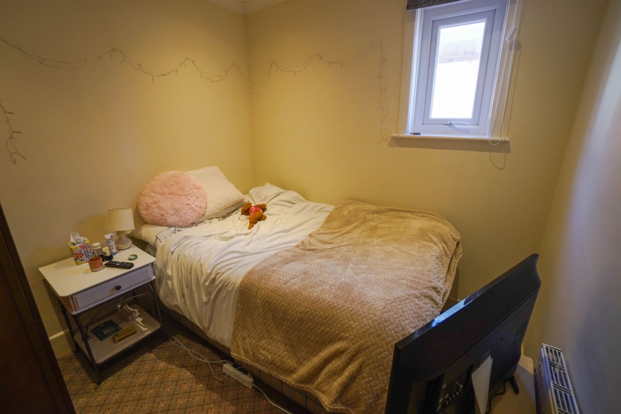
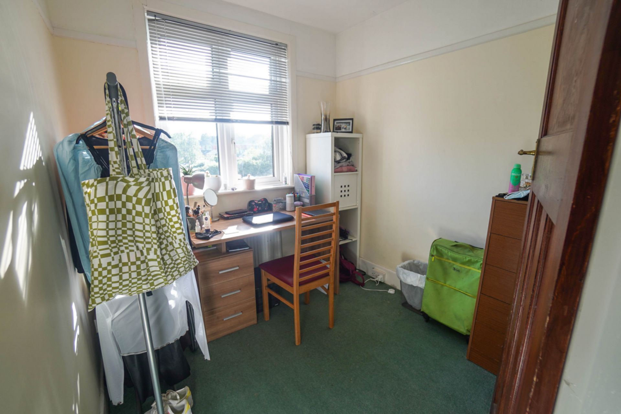
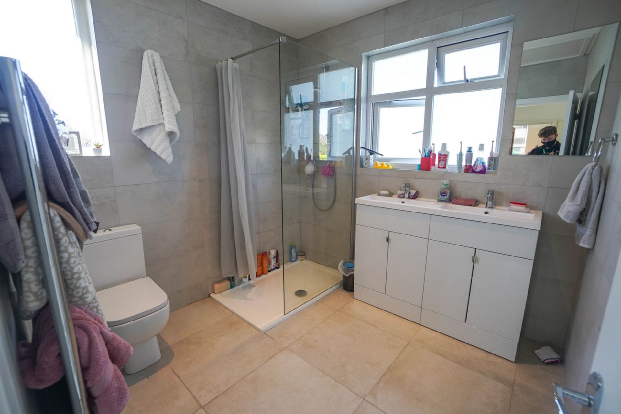
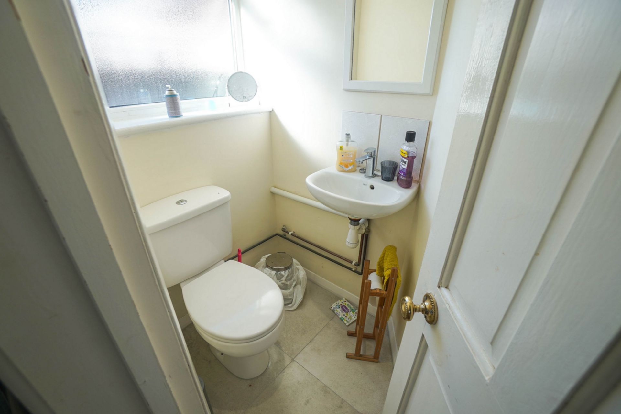
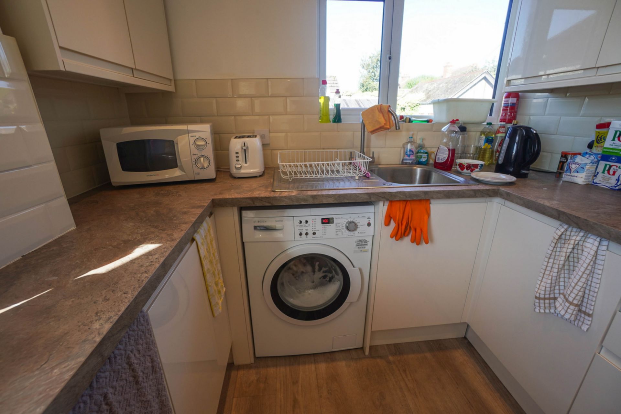
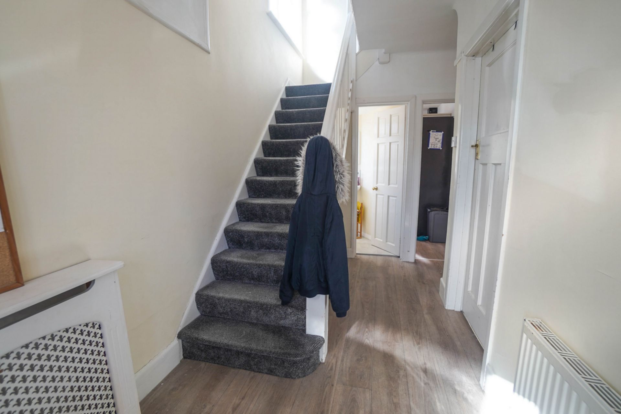
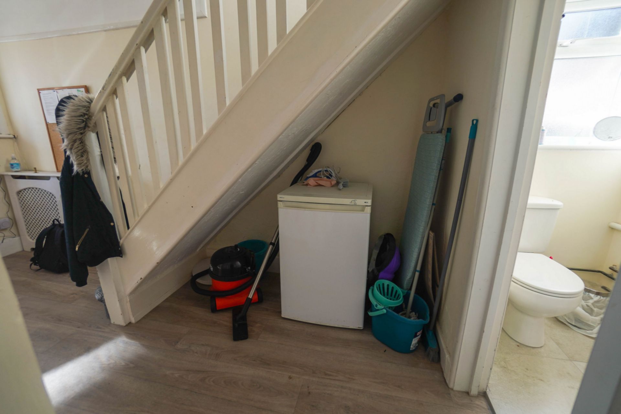
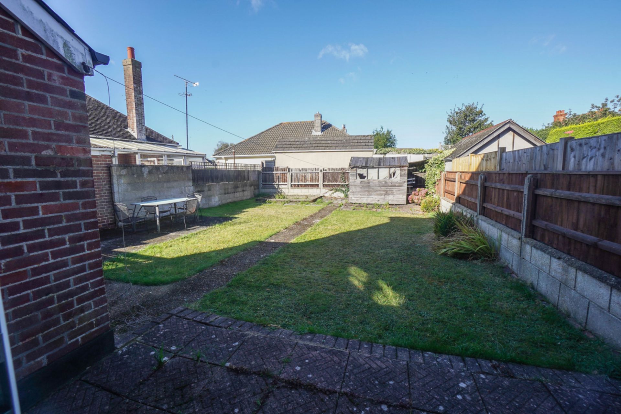
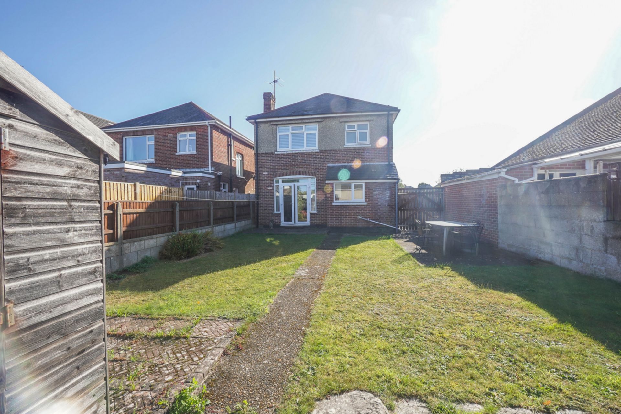
| Entrance Hall | Leads to WC, kitchen, lounge, ground floor bedroom and stairs to first floor | |||
| Kitchen | modern fitted kitchen with base units. seven ring hob and 2 x ovens and separate grill, dishwasher, washing machine and tiled floor. | |||
| Lounge | 3.66m x 3.61m (12'0" x 11'10") Facing the rear of the property, 2x 3-seater sofas, table and two chairs, door to rear garden | |||
| Bedroom 1 | 4.29m x 4.37m (14'1" x 14'4") Ground floor facing front, double bed, desk and chair, sofa, wardrobe, 2x chest of drawers | |||
| Bedroom 2 + Study | 2.49m x 2.57m (8'2" x 8'5") First floor facing side, double bed, wardrobe, chest of drawers, plus additional study room. | |||
| Study (for Bedroom 2) | 2.31m x 2.26m (7'7" x 7'5") for use of Bedroom 2 - Desk, chair and shelving | |||
| Bedroom 3 | 3.84m x 3.35m (12'7" x 11'0") first floor facing front, double bed, wardrobe, chest of drawers, desk and chair | |||
| Bedroom 4 | 3.66m x 2.77m (12'0" x 9'1") First floor facing rear, double bed, wardrobe, chest of drawers, desk, chair, and bedside table | |||
| Bathroom | First floor bathroom with walk-in shower, wash hand basin - vinyl floor | |||
| Separate WC | Ground floor WC and wash hand basin, tiled floor | |||
| Garden | Mainly laid to lawn with hardstanding area, side gate for access, shed for bike storage | |||
| Front outside | Off-road parking for three cars, side gate to the rear of the property |
Branch Address
PG40
Talbot Campus
Fern Barrow
Bournemouth
Dorset
BH12 5BB
PG40
Talbot Campus
Fern Barrow
Bournemouth
Dorset
BH12 5BB
Reference: BUNI_002592
IMPORTANT NOTICE
Descriptions of the property are subjective and are used in good faith as an opinion and NOT as a statement of fact. Please make further enquiries to ensure that our descriptions are likely to match any expectations you may have of the property. We have not tested any services, systems or appliances at this property. We strongly recommend that all the information we provide be verified by you on inspection, and by your Surveyor and Conveyancer.