 Tel: 01202 961678
Tel: 01202 961678
Brassey Road, Winton, Bournemouth, BH9
To Rent - £2,300 pcm Tenancy Info
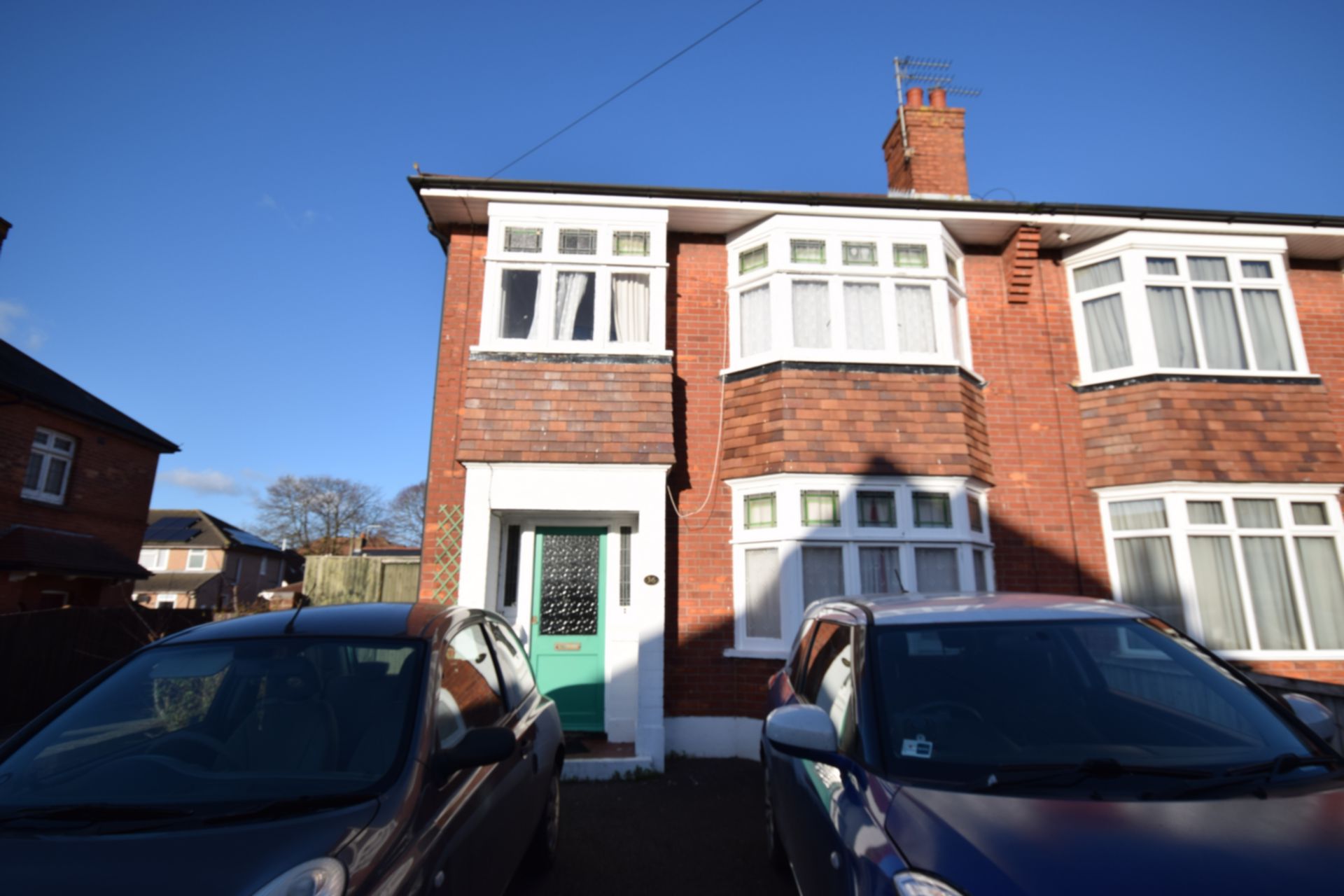
4 Bedrooms, 2 Receptions, 3 Bathrooms, House, Furnished
A large 4 double bedroom house close to Talbot Campus and on the University Bus route. There are 2 bathrooms and 1 separate WC. The spacious communal living space opens through into a dining area with patio doors into the garden. This property has 2-3 off road parking spaces and a rear garden with storage for bikes in the shed. Very close to Winton high street with its supermarkets, pubs and local amenities.
Available from 01 September 2025

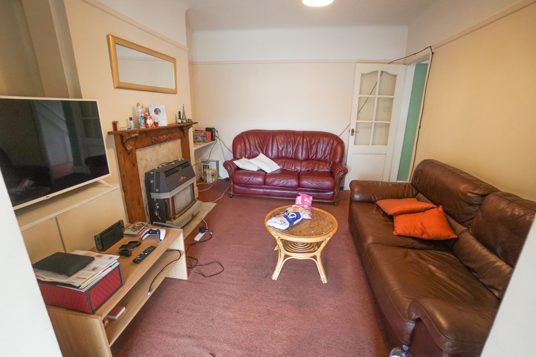
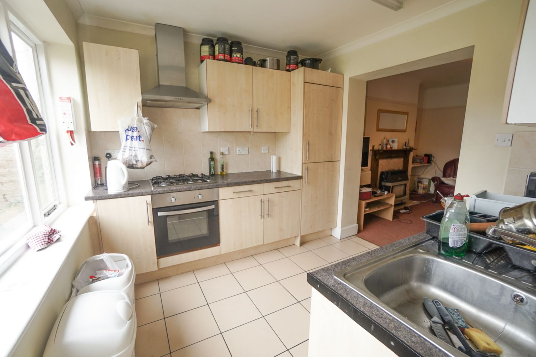
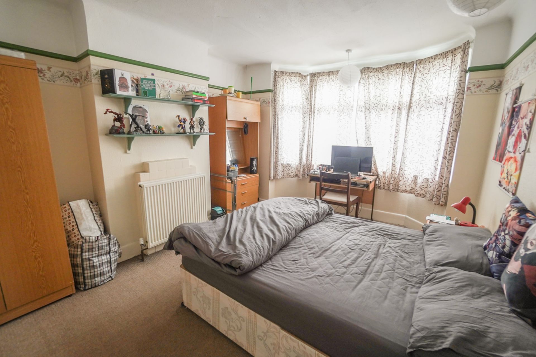
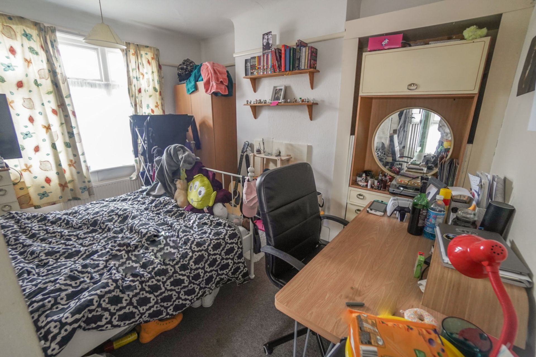
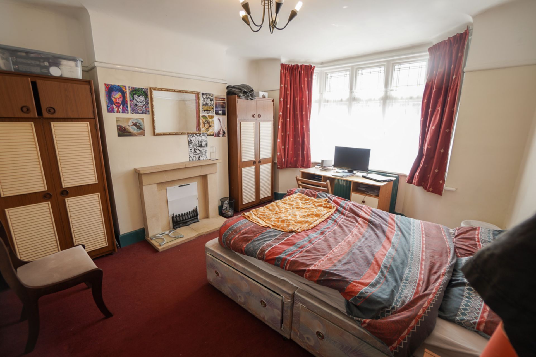
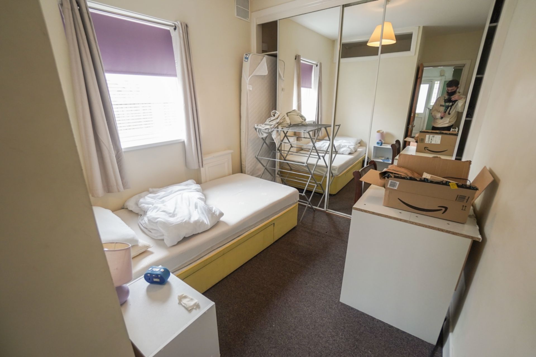
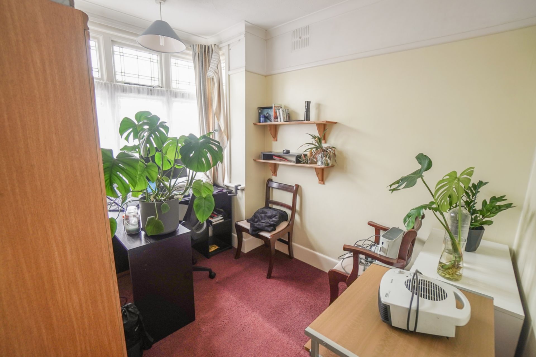
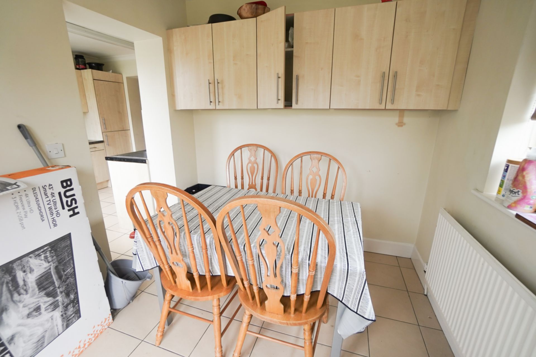
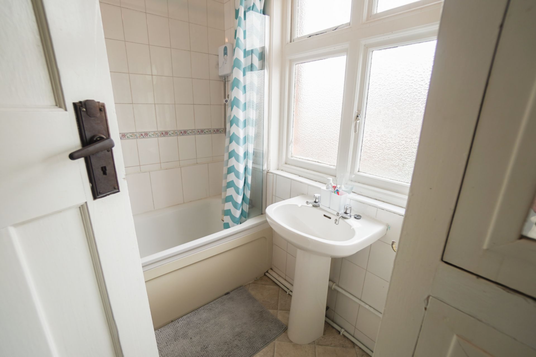
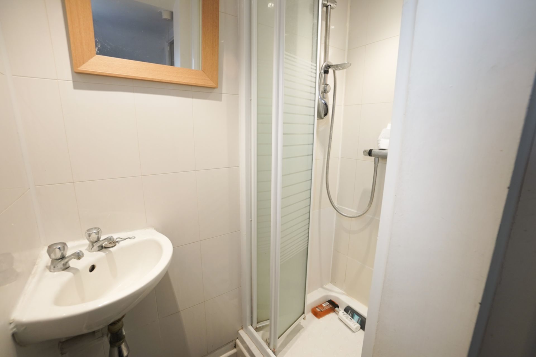
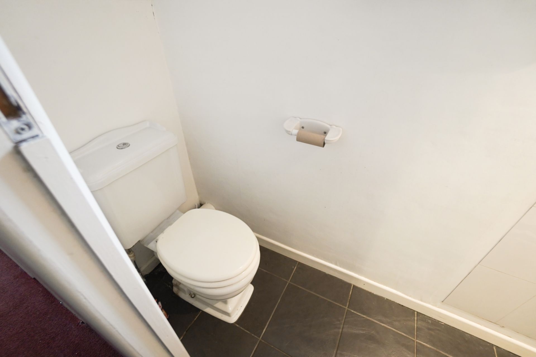
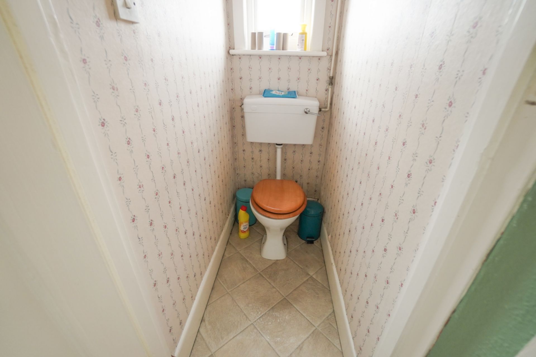
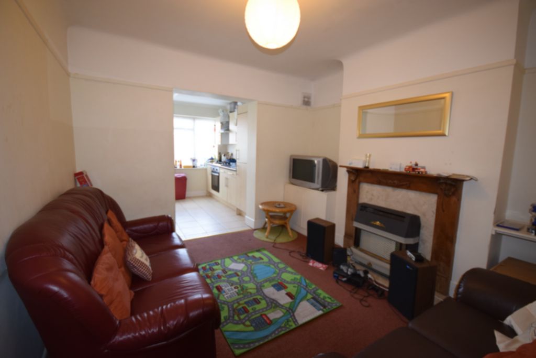
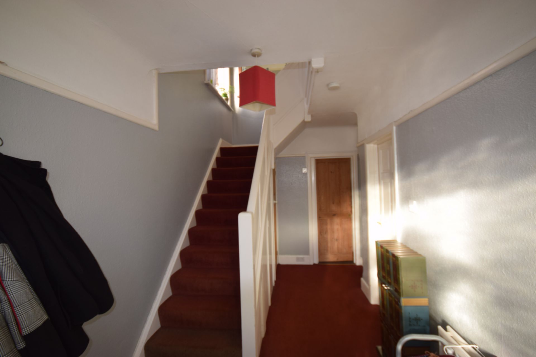
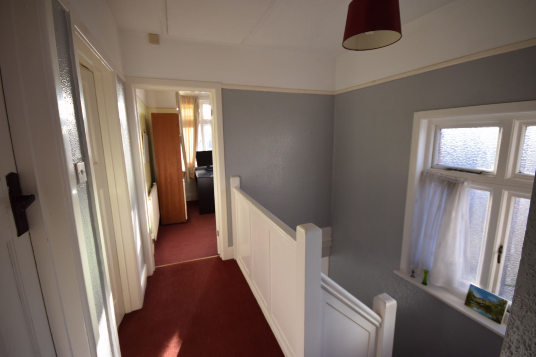
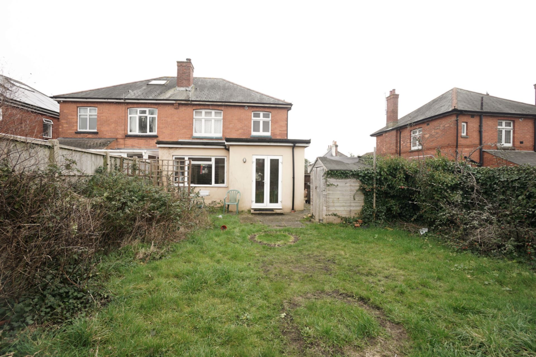
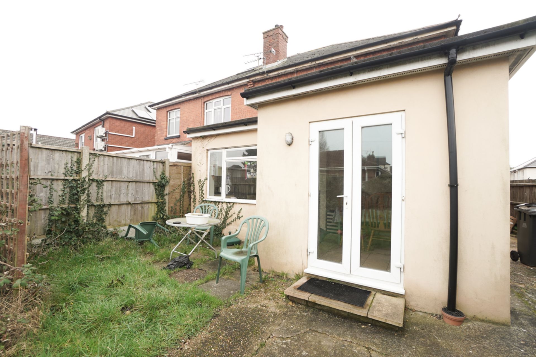
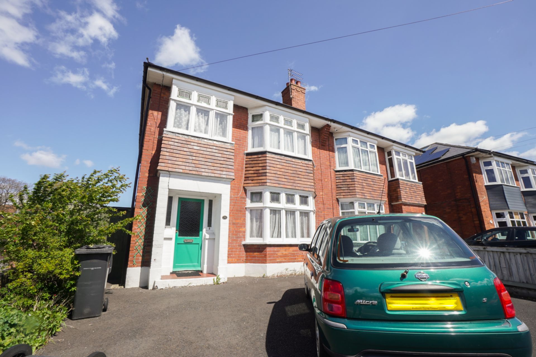
| Entrance Hall | Leads to two ground floor bedrooms, lounge and stairs to first floor | |||
| Kitchen | Modern fitted kitchen with wall and base units. Two fridges, a washing machine and oven with gas hob. Single stainless steel sink and drainer. Kitchen leads through to dining area. | |||
| Dining area | Open-plan with kitchen. Wall-mounted cupboards. Dining table and 4 chairs. Patio doors opening to rear garden. | |||
| Lounge | Open-plan leading through to kitchen. 2 large leather-look sofas, coffee table, TV stand, wall-mounted shelves. | |||
| Bedroom 1 | 3.35m x 4.37m (10'12" x 14'4") Ground floor bedroom with a double bed, two wardrobes, a chest of drawers and a desk and chair. | |||
| Bedroom 2 | 2.39m x 3.35m (7'10" x 11'0") Ground floor bedroom facing to the side with a 4' double bed, bedside table, large fitted mirrored wardrobes and shelving; Study room with desk & chair is upstairs, for use of Bedroom 2. | |||
| Separate Study Room for Bedroom 2 | First floor. Separate study room for use with Bedroom 2.
Large corner desk, wall-mounted shelves, chair. | |||
| Bedroom 3 | 3.02m x 4.37m (9'11" x 14'4") First floor bedroom facing rear with a double bed, bedside table, wardrobe, chest of drawers unit with mirror, chest of drawers, wall-mounted shelves, desk and chair | |||
| Bedroom 4 | 4.37m x 3.35m (14'4" x 11'0") First floor bedroom facing front, into bay windown. Double bed, bedside table, wardrobe, chest of drawers unit with mirror, wall-mounted shelves, desk and chair. | |||
| Bathroom 1 | Ground floor shower room with a shower cubicle, WC and hand wash basin, with a tiled floor. | |||
| Bathroom 2 | First floor bathroom, comprising bath with shower over, wash hand basin. | |||
| Separate WC | Separate WC on the first floor, next to the bathroom. | |||
| Outside front | Off road parking for 2-3 cars | |||
| Outside rear | Side access, laid to hard standing and lawn. Decked area with table and chairs. A shed for bike storage. |
Branch Address
PG40
Talbot Campus
Fern Barrow
Bournemouth
Dorset
BH12 5BB
PG40
Talbot Campus
Fern Barrow
Bournemouth
Dorset
BH12 5BB
Reference: BUNI_002645
IMPORTANT NOTICE
Descriptions of the property are subjective and are used in good faith as an opinion and NOT as a statement of fact. Please make further enquiries to ensure that our descriptions are likely to match any expectations you may have of the property. We have not tested any services, systems or appliances at this property. We strongly recommend that all the information we provide be verified by you on inspection, and by your Surveyor and Conveyancer.