 Tel: 01202 961678
Tel: 01202 961678
Parker Road, Winton, Bournemouth, BH9
To Rent - £2,550 pcm Tenancy Info
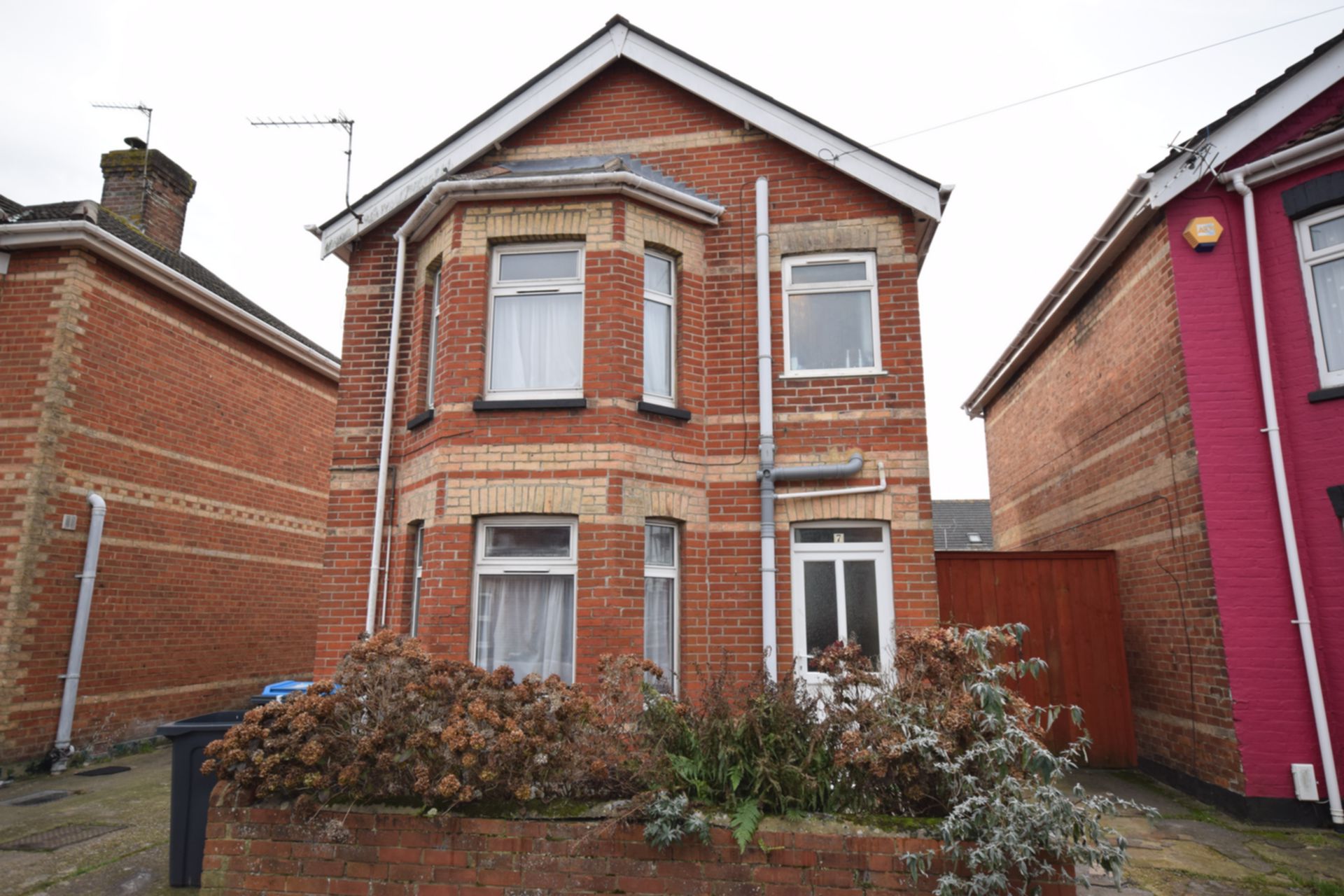
5 Bedrooms, 1 Reception, 2 Bathrooms, House, Furnished
5 double bedroom house in the popular student area of Winton. Bathroom and separate WC. Refurbished to a high standard in ideal location for both Winton High Street and Talbot Campus. Close to Uni bus route. Parking and rear garden.
Available from 01 August 2026

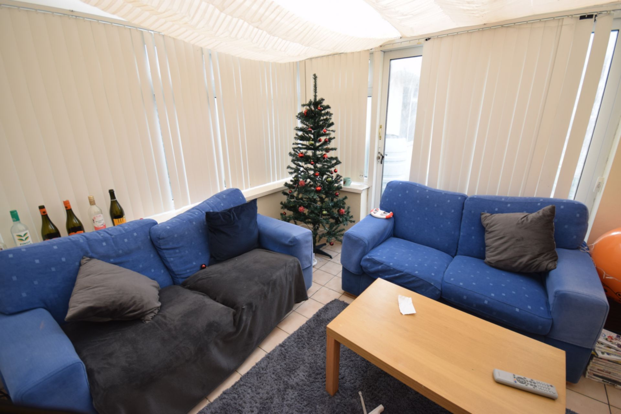
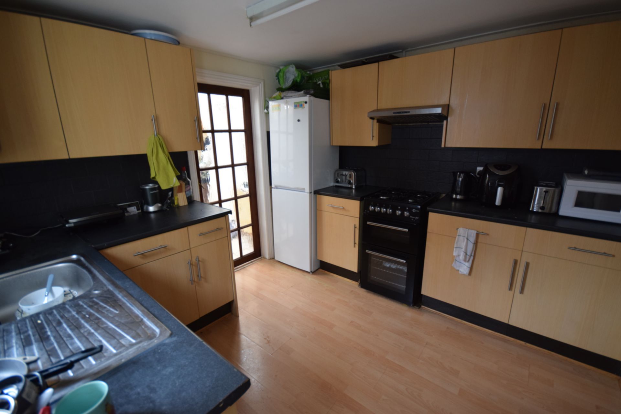
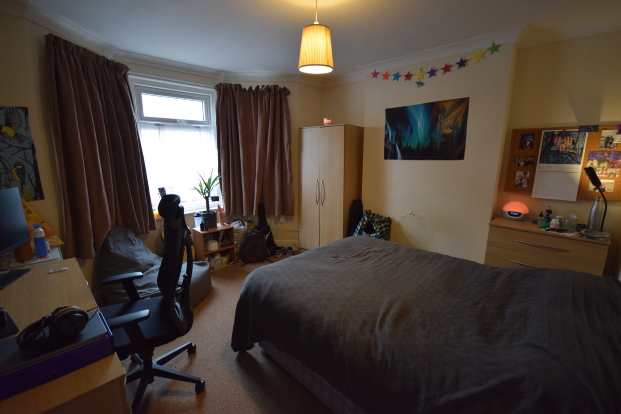
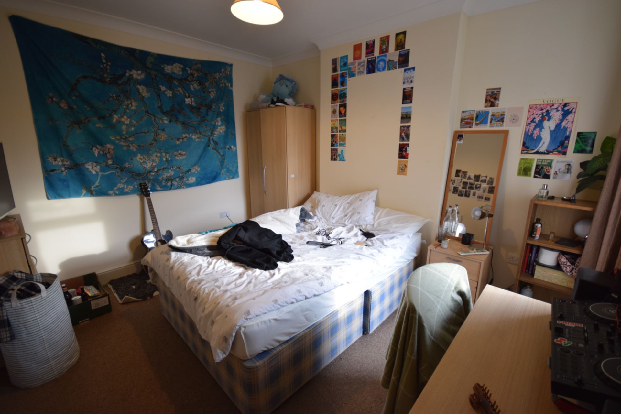
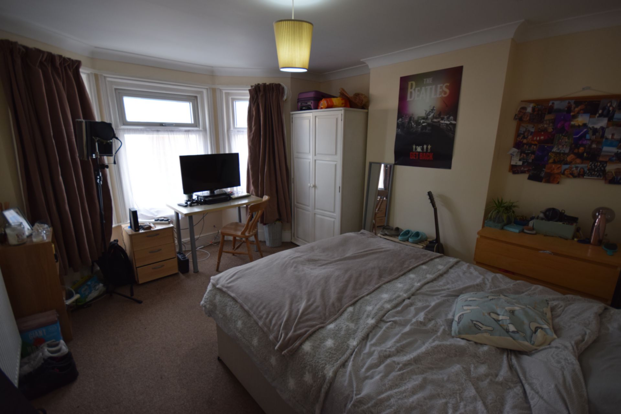
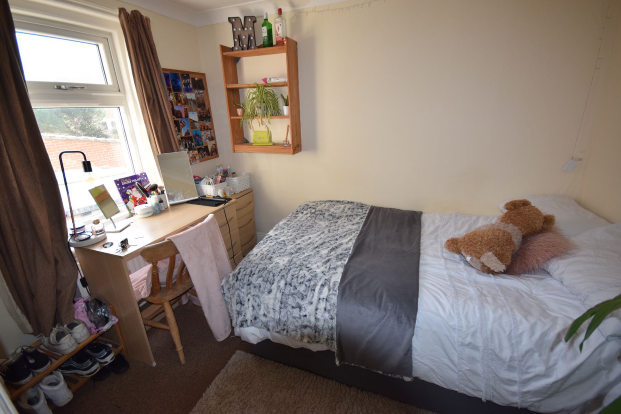
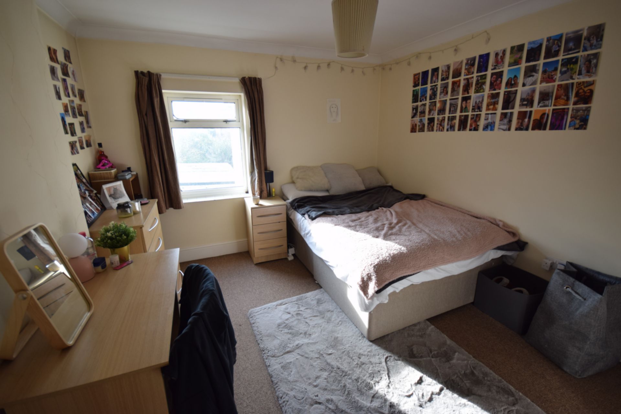
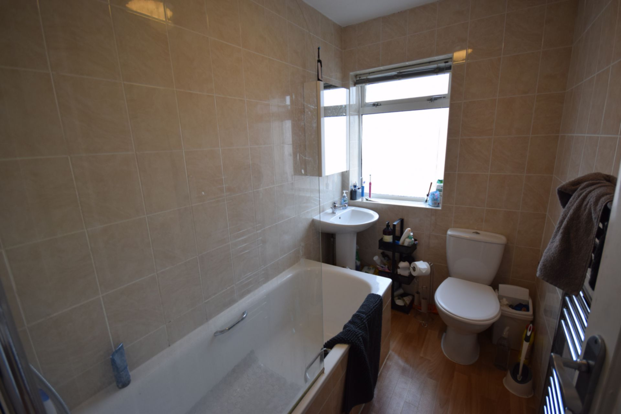
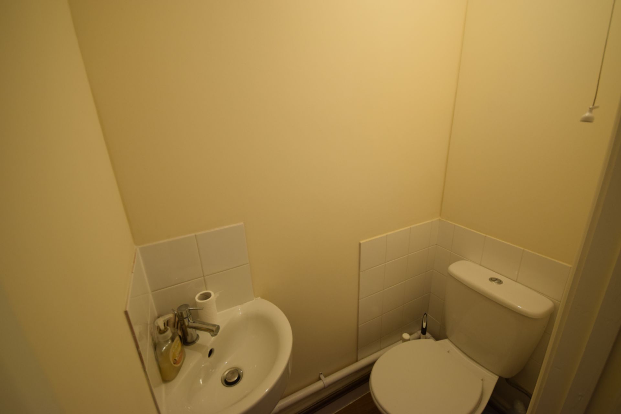
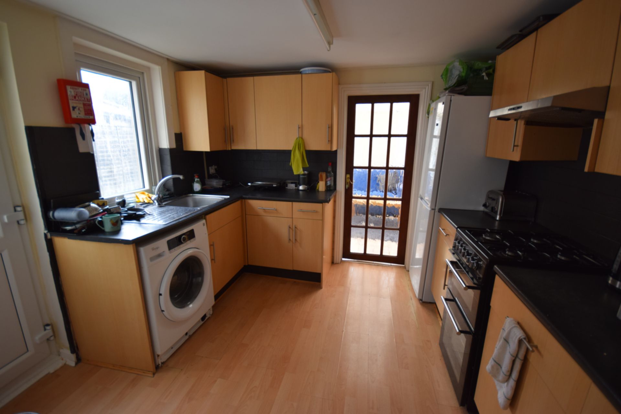
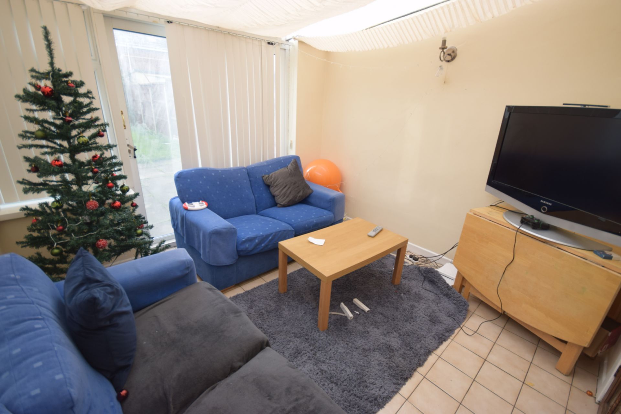
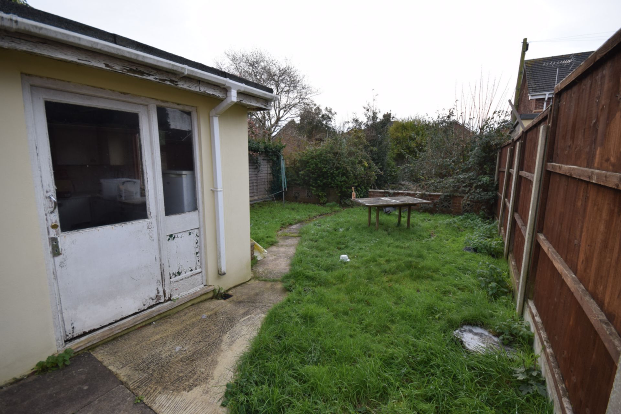
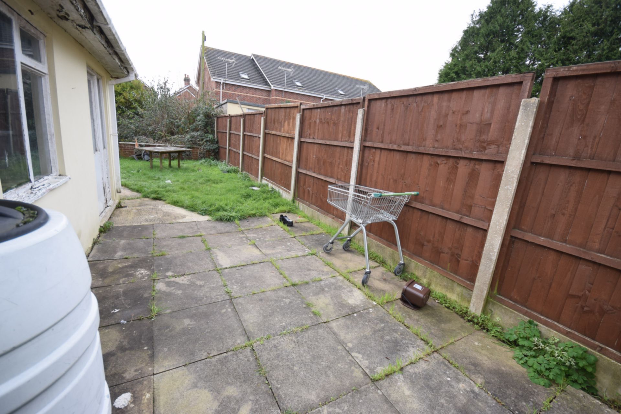
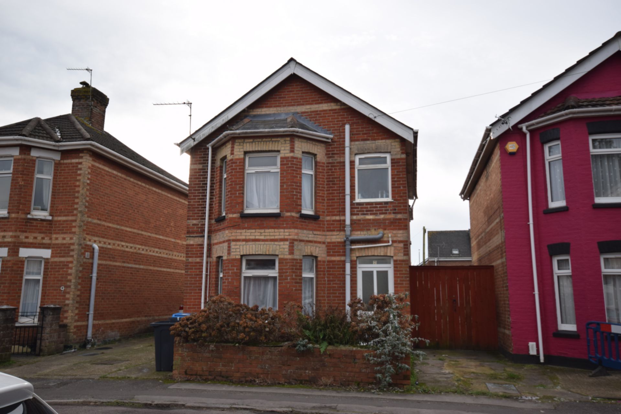
| Entrance Hall | Leads to two ground floor rooms and kitchen, stairs to first floor. | |||
| Kitchen | Fitted kitchen with matching wall and base units. Gas cooker with hob, oven and grill, Sink, Fridge/freezer, Washing machine. Vinyl flooring.
Fitted side door to property | |||
| Reception | 3.33m x 3.18m (10'11" x 10'5") Large lounge in conservatory. 3-seater & 2-seater sofas providing adequate comfortable seating. Coffee table. Dining table. | |||
| Bedroom 1 | 3.66m x 3.10m (12'0" x 10'2") First floor facing side, double bed, desk, chair, wardrobe, chest of drawers. | |||
| Bedroom 2 | 2.24m x 2.92m (7'4" x 9'7") First floor facing rear. 4' Small Double bed, wardrobe, chest of drawers, desk & chair | |||
| Bedroom 3 | 3.20m x 4.10m (10'6" x 13'5") First floor facing front, Double bed, wardrobe, chest of drawers, desk & chair | |||
| Bedroom 4 | 3.23m x 3.34m (10'7" x 10'11") Ground floor facing rear, Double bed, wardrobe, chest of drawers, desk & chair | |||
| Bedroom 5 | 4.10m x 3.85m (13'5" x 12'8") Ground floor facing front, Double bed, wardrobe, chest of drawers, desk & chair | |||
| Bathroom | First floor. Bath with shower over, WC and wash hand basin, fully tiled walls | |||
| Separate WC | First floor. Separate WC with wash hand basin. | |||
| Garden | Front - off road parking for one small car.
Rear - Mainly laid to lawn and patio area, garage with tumble dryer |
Branch Address
PG40
Talbot Campus
Fern Barrow
Bournemouth
Dorset
BH12 5BB
PG40
Talbot Campus
Fern Barrow
Bournemouth
Dorset
BH12 5BB
Reference: BUNI_002646
IMPORTANT NOTICE
Descriptions of the property are subjective and are used in good faith as an opinion and NOT as a statement of fact. Please make further enquiries to ensure that our descriptions are likely to match any expectations you may have of the property. We have not tested any services, systems or appliances at this property. We strongly recommend that all the information we provide be verified by you on inspection, and by your Surveyor and Conveyancer.