 Tel: 01202 961678
Tel: 01202 961678
Nortoft Road, Charminster, Bournemouth, BH8
To Rent - £2,500 pcm Tenancy Info
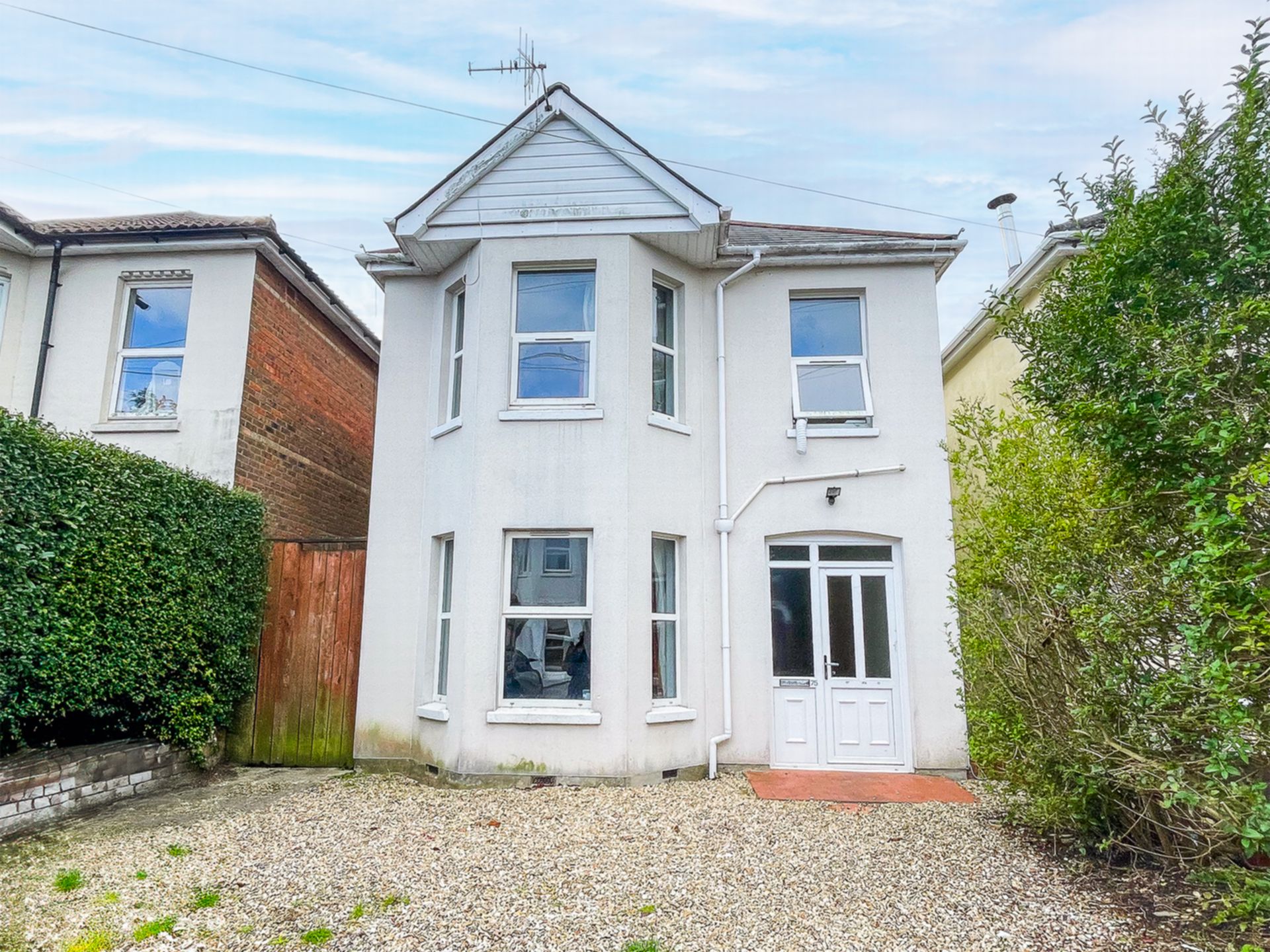
5 Bedrooms, 1 Reception, 2 Bathrooms, House, Furnished
A large 5 double bedroom detached house close to Charminster high street and its wide range of shops, cafes and pubs. Walking distance from Lansdowne Campus and close to bus stops for easy access to Talbot Campus. With off-road parking, separate utility room, large rear garden, separate wc and bike storage. Property was recently upgraded to include: front driveway re-done, all interior re-painted, new carpets in all bedrooms and stairs, all bedrooms up-dated with modern matching furniture, decking refreshed and new fencing in garden. Landlord carried out substantial anti damp work and new kitchen was installed in 2024 - New Boiler will be in place for Sept 2025 tenancy.
Available from 01 September 2026

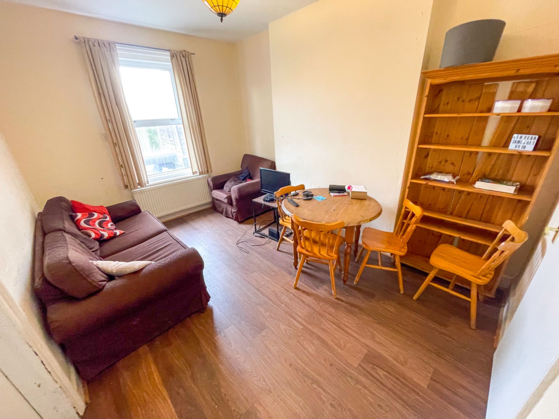
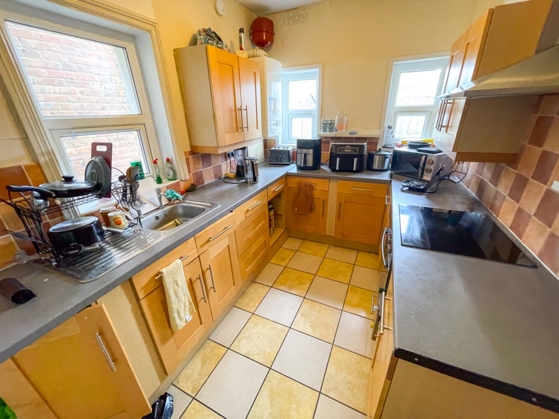
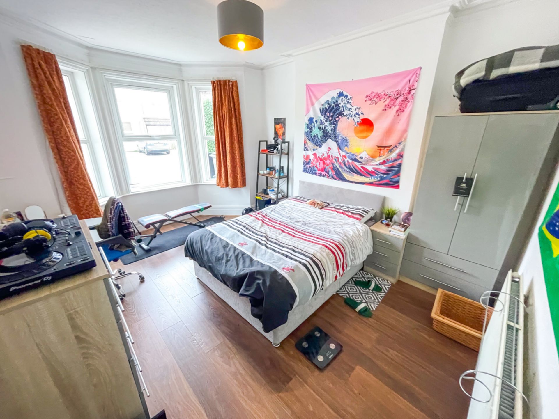
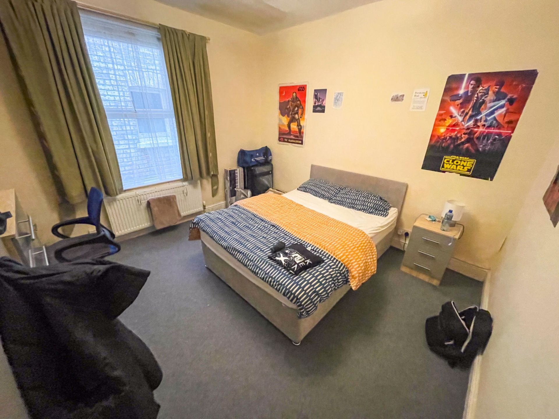
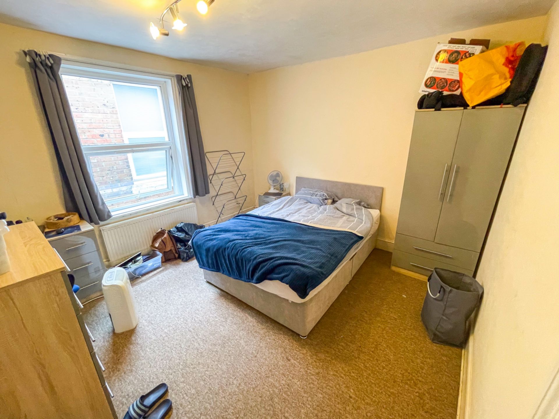
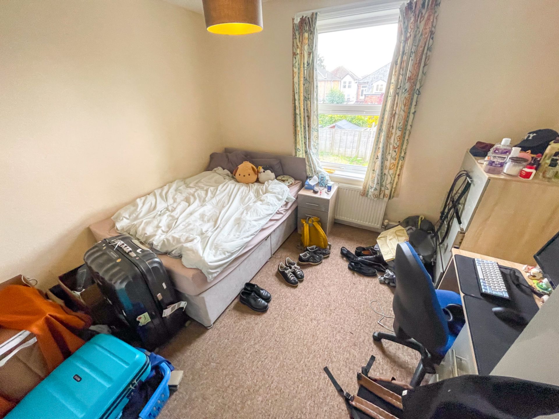
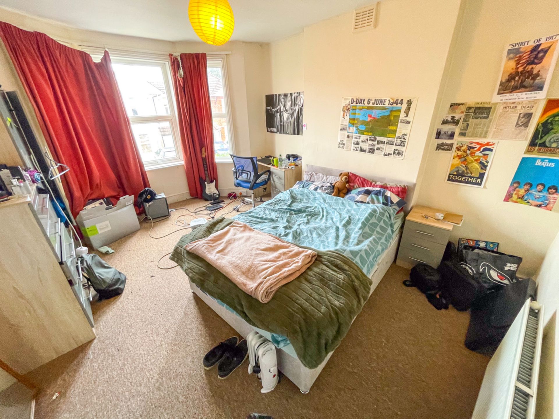
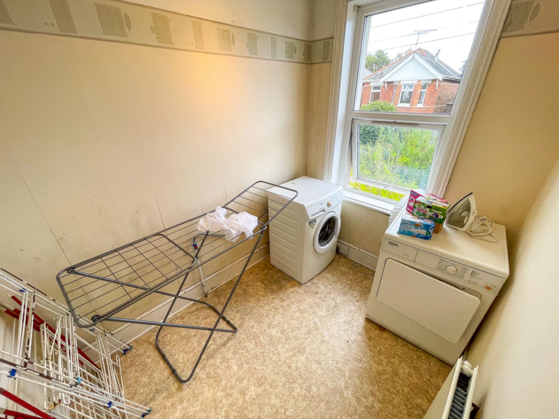
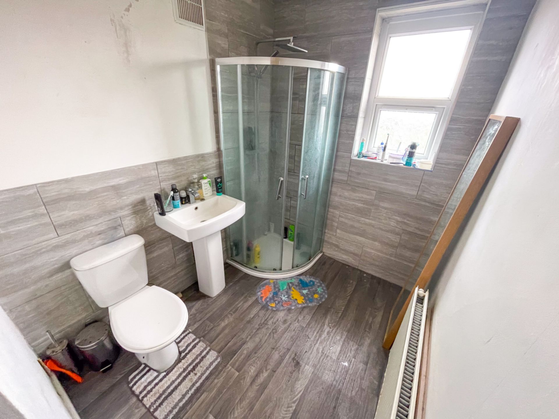
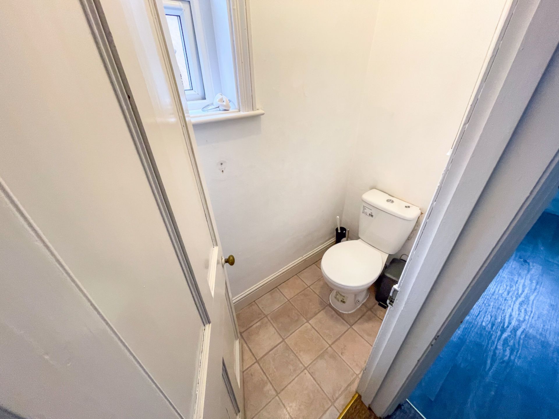
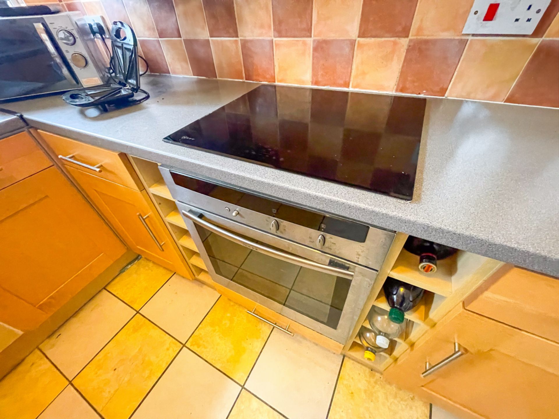
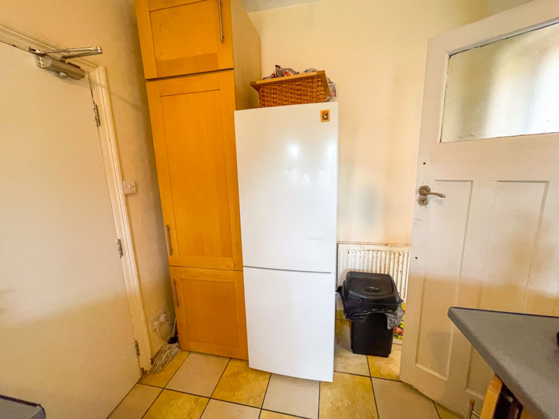
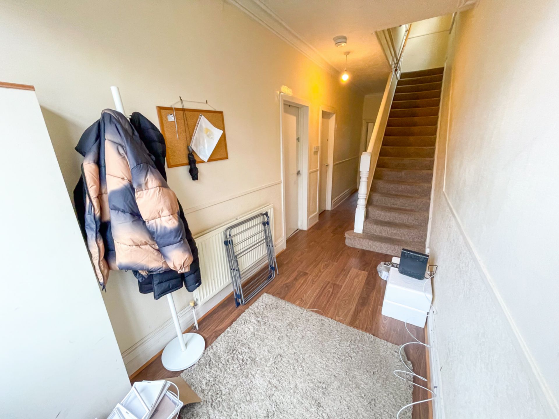
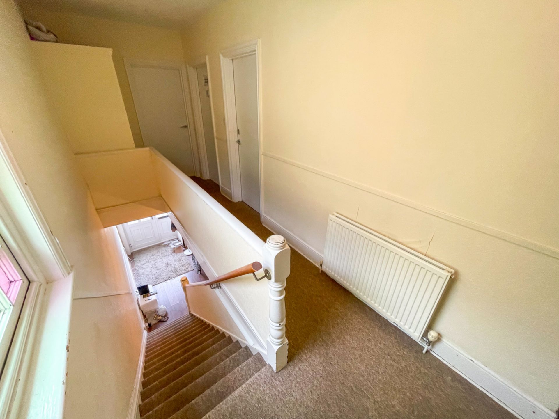
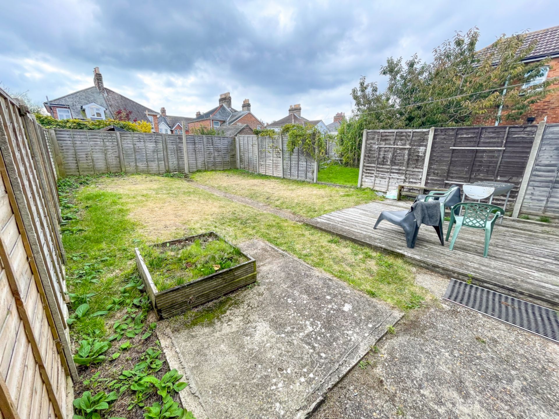
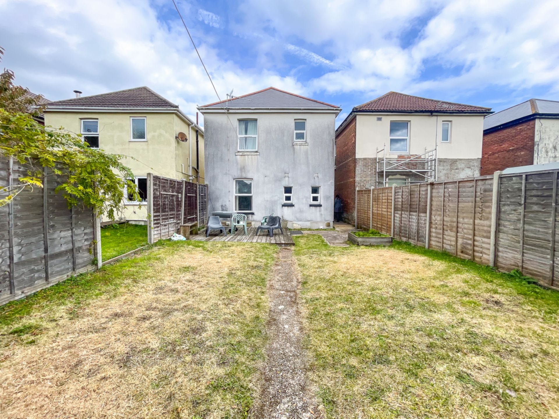
| Entrance Hall | Leads to two ground floor bedrooms, lounge and stairs to first floor. | |||
| Kitchen | Fitted kitchen with wall and base units. Stand alone electric oven and four ring hob. Single stainless steel sink and drainer. Tiled floor. Door for side access. Additional utility room with washing machine and room for drying washing is located upstairs. | |||
| Lounge | 10'0" x 13'7" (3.05m x 4.14m) Lounge facing rear. 3-seater sofa and armchair, coffee table and a dining table with chairs. Bookcase. Leads through to kitchen. | |||
| Bedroom 1 | 11'1" x 14'8" (3.38m x 4.47m) Ground floor bedroom facing front with a double bed, wardrobe, chest of drawers and a desk and chair. | |||
| Bedroom 2 | 12'0" x 11'8" (3.66m x 3.56m) Ground floor bedroom facing side with a double bed, wardrobe, chest of drawers, desk and a chair. | |||
| Bedroom 3 | 11'7" x 10'2" (3.53m x 3.10m) First floor bedroom facing rear with a double bed, wardrobe, desk and chair, bedside cabinet and a chest of drawers | |||
| Bedroom 4 | 12'0" x 11'8" (3.66m x 3.56m) First floor bedroom facing side with a double bed, wardrobe, chest of drawers and a desk and chair. | |||
| Bedroom 5 | 15'6" x 11'1" (4.72m x 3.38m) First floor bedroom facing the front with a double bed, wardrobe, chest of drawers and a desk and chair. | |||
| Bathroom | First floor bathroom with a shower cubicle, wash hand basin and wc. | |||
| Separate wc | Separate wc and wash hand basin. | |||
| Outside front | Mainly laid to gravel, leads to porch. Off road parking for one or possibly two cars. | |||
| Outside rear | Side access to front of property. Mainly laid to lawn with a decking area and a shed for bike storage. |
PG40
Talbot Campus
Fern Barrow
Bournemouth
Dorset
BH12 5BB