 Tel: 01202 961678
Tel: 01202 961678
Cardigan Road, Winton, Bournemouth, BH9
Let Agreed - £2,300 pcm Tenancy Info
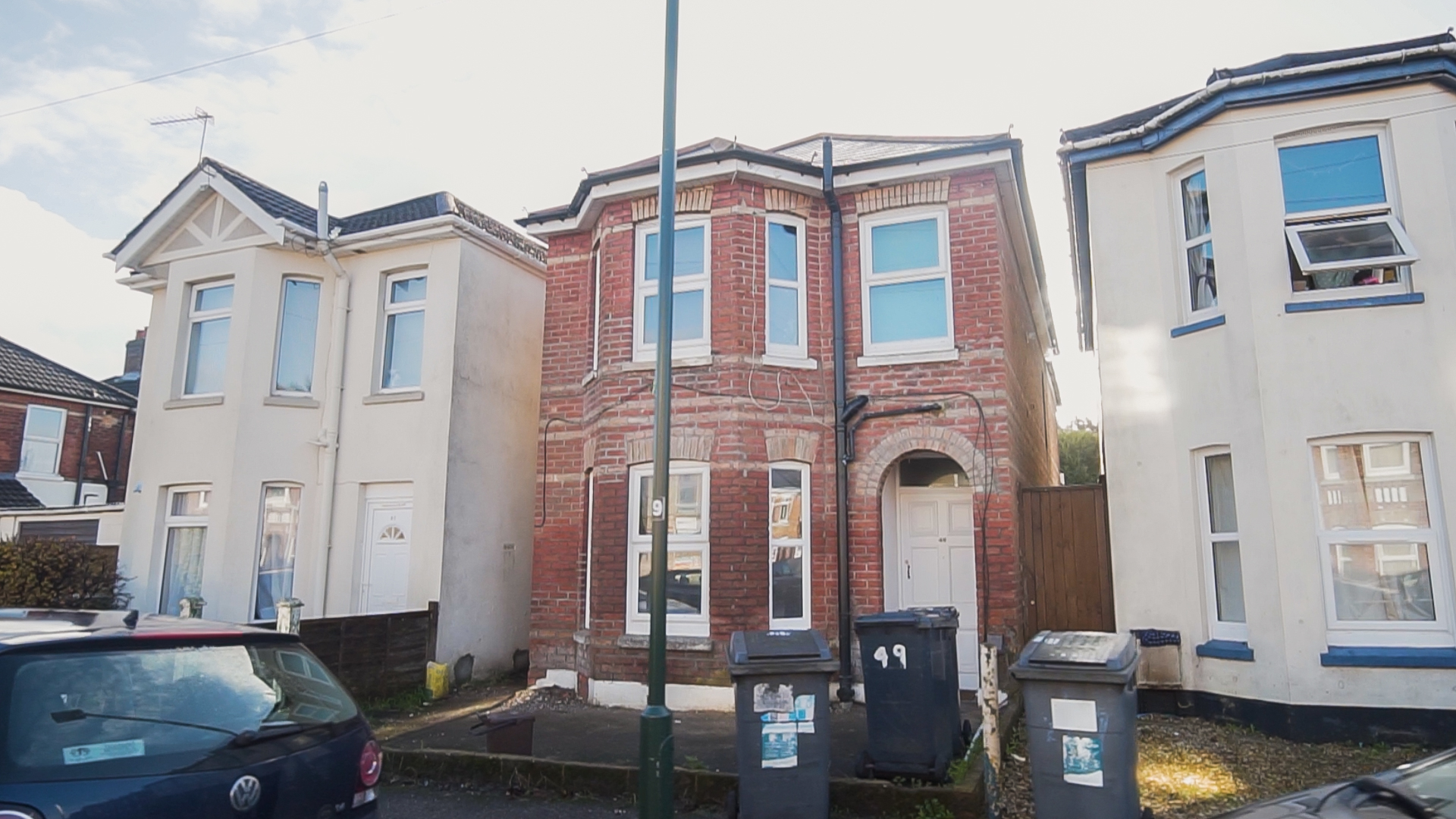
5 Bedrooms, 1 Reception, 2 Bathrooms, House, Furnished
Large five double bed property close to Talbot campus. An extension has provided a new communal area and larger kitchen, along with additional downstairs shower room. Close to Winton High Street and Uni Bus route.

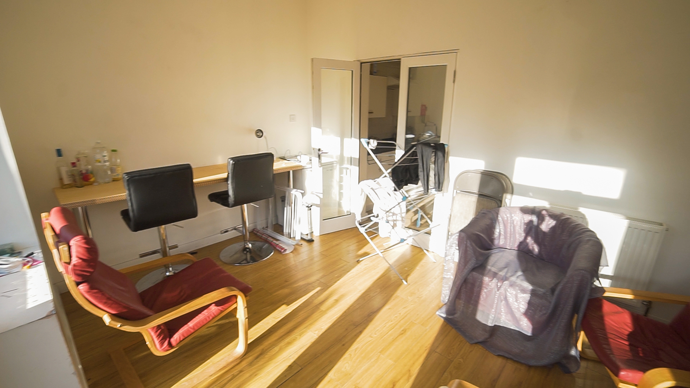
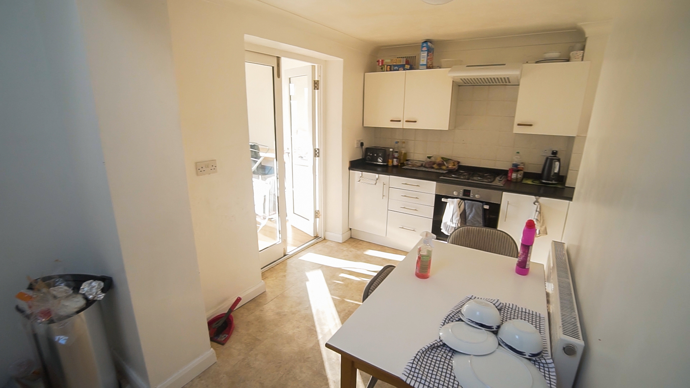
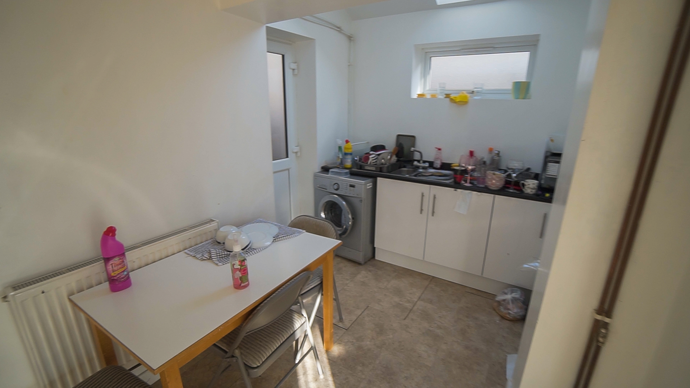
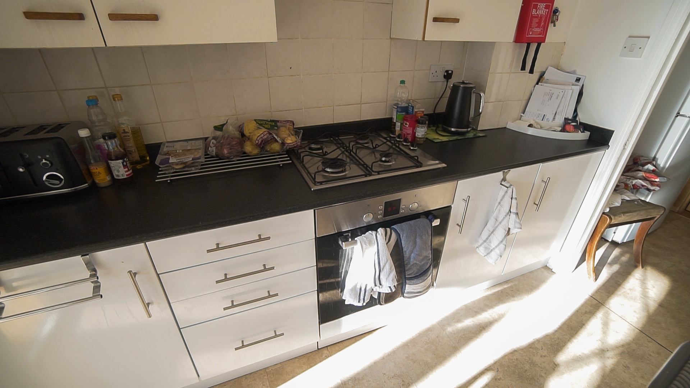
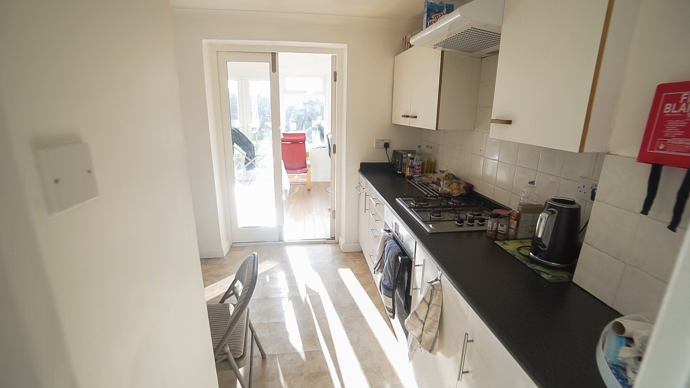
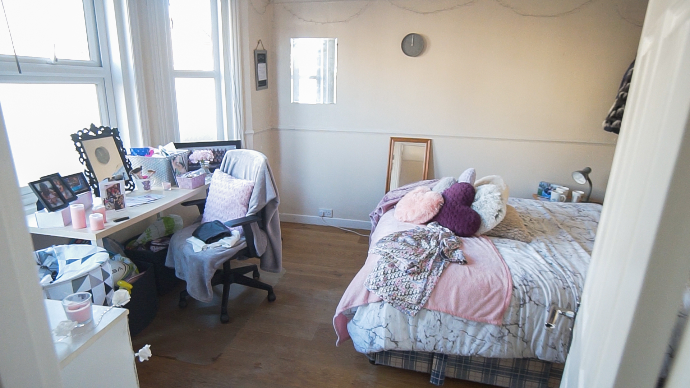
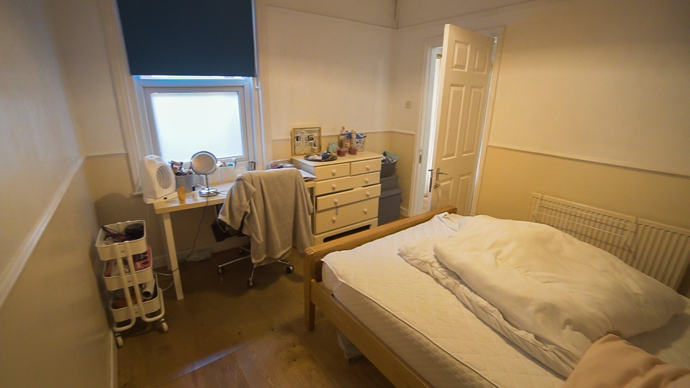
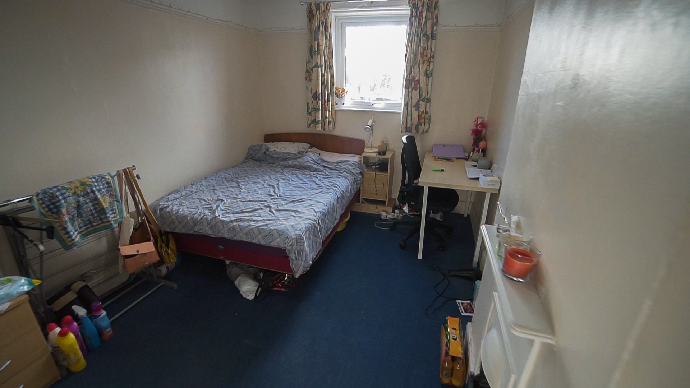
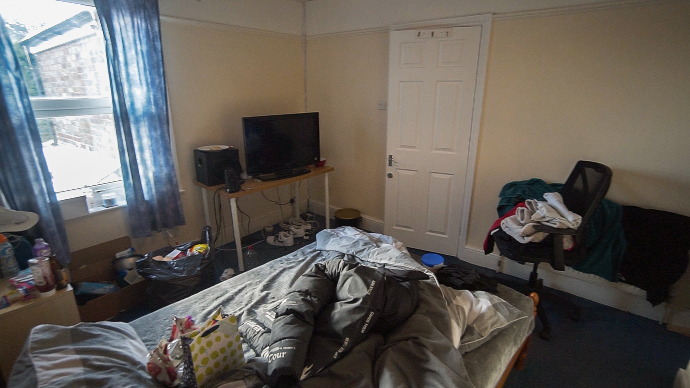
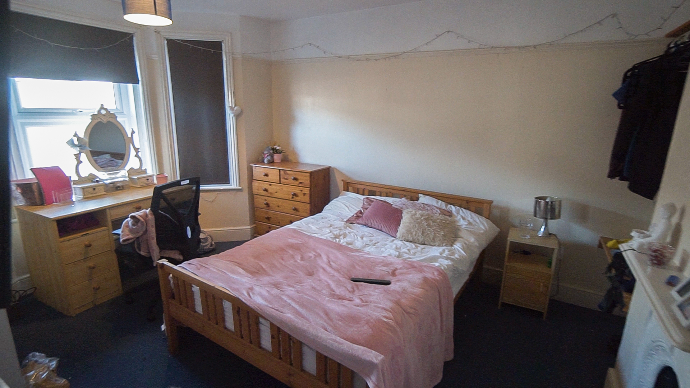
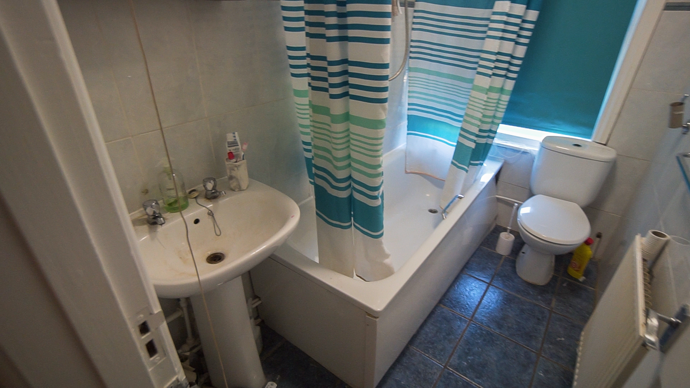
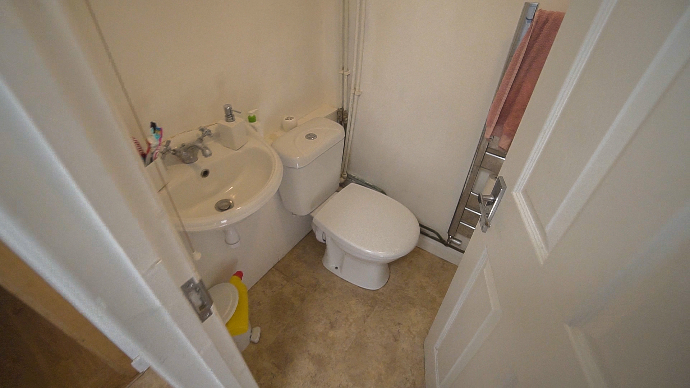
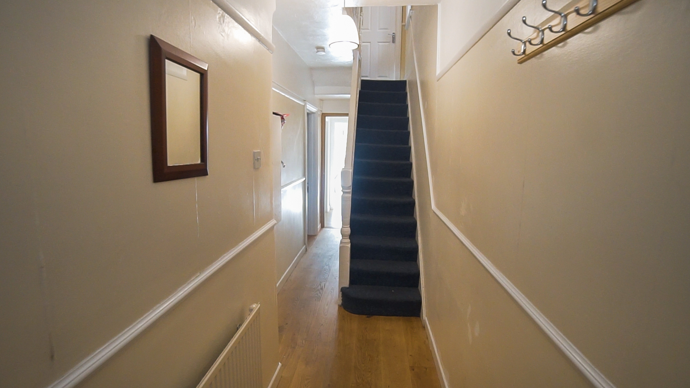
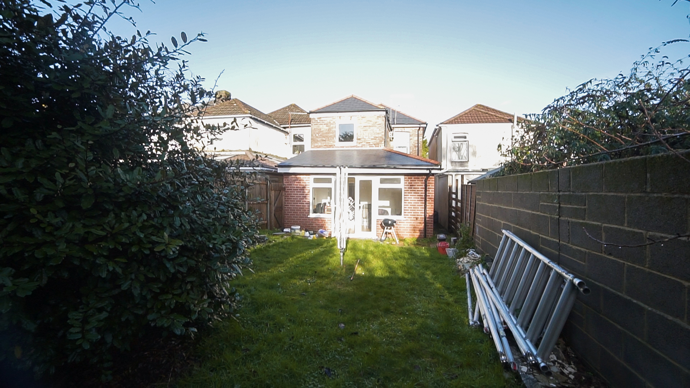
| Entrance Hall | Doors off to ground floor rooms, stairs to first floor landing | |||
| Kitchen | Matching wall and base units, table and chairs, double doors to rear garden, door to side access. | |||
| Downstairs bathroom | Separate wc and shower room on ground floor | |||
| Lounge | Ground floor at rear with a sofa, 2 easy chairs and a coffee table (in new extension) | |||
| Bedroom 1 | 3.05m x 3.20m (10'0" x 10'6") Ground floor bedroom at rear with a double bed, wardrobe, desk and chair and a chest of drawers | |||
| Bedroom 2 | Ground bedroom at front with a double bed, wardrobe, chest of drawers and a desk and chair.
(was previous lounge area) | |||
| Bedroom 3 | 2.74m x 3.51m (8'12" x 11'6") First floor bedroom at rear with a double bed, wardrobe, chest of drawers and a desk and chair. | |||
| Bedroom 4 | 3.20m x 3.35m (10'6" x 11'0") First floor bedroom at front with a double bed, wardrobe, chest of drawers and a desk and chair. | |||
| Bedroom 5 | 3.05m x 3.35m (10'0" x 11'0") First floor bedroom at rear with a double bed, wardrobe, chest of drawers and a desk and chair. | |||
| Bathroom | Bath with shower over, wc and a wash basin.
Tiled flooring | |||
| Outside front | Path to front door. | |||
| Outside rear | Patio area, lawn and side access to front via lockable gate |
Branch Address
PG40
Talbot Campus
Fern Barrow
Bournemouth
Dorset
BH12 5BB
PG40
Talbot Campus
Fern Barrow
Bournemouth
Dorset
BH12 5BB
Reference: BUNI_002710
IMPORTANT NOTICE
Descriptions of the property are subjective and are used in good faith as an opinion and NOT as a statement of fact. Please make further enquiries to ensure that our descriptions are likely to match any expectations you may have of the property. We have not tested any services, systems or appliances at this property. We strongly recommend that all the information we provide be verified by you on inspection, and by your Surveyor and Conveyancer.