 Tel: 01202 961678
Tel: 01202 961678
Green Road, Winton, Bournemouth, BH9
To Rent - £2,875 pcm Tenancy Info
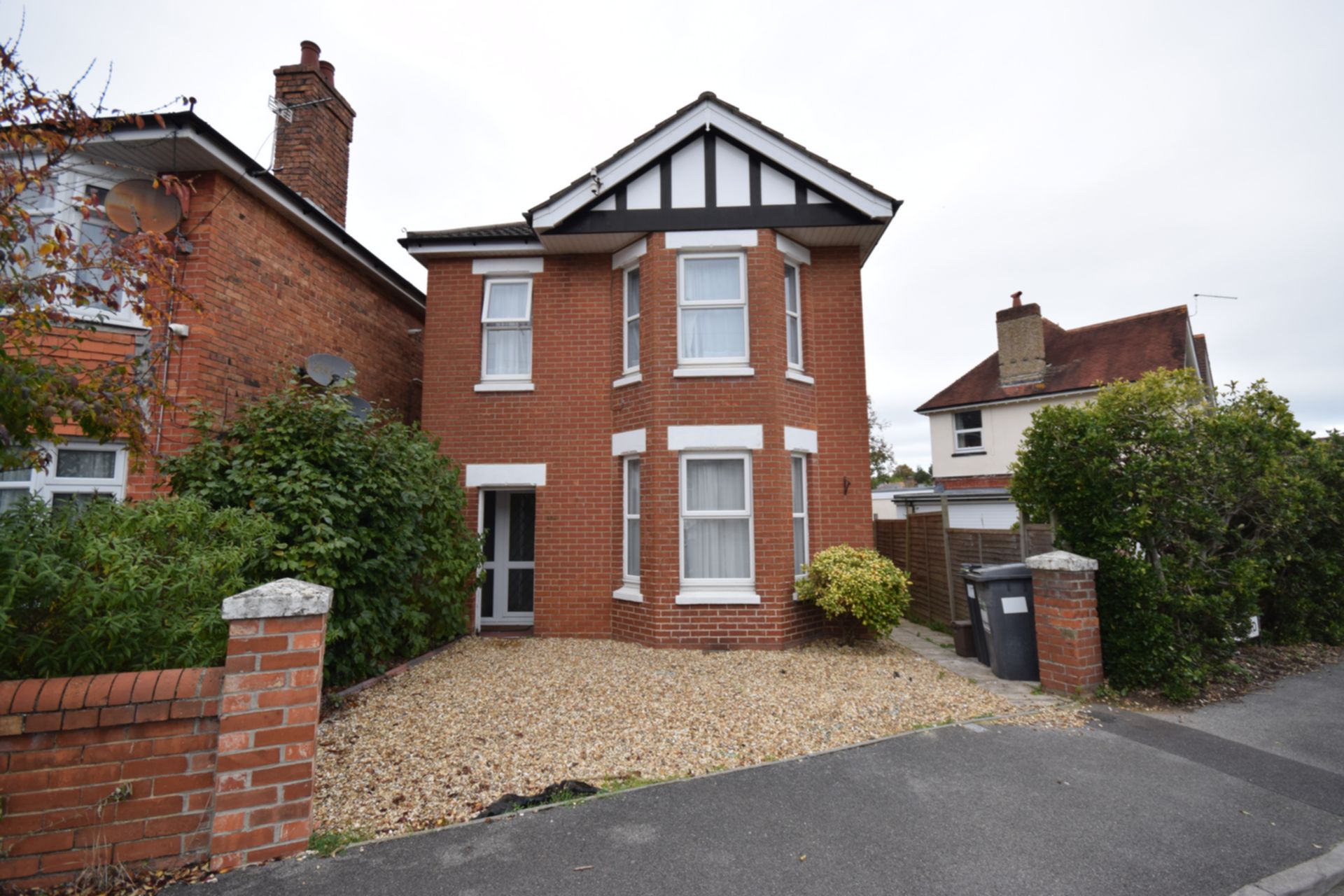
5 Bedrooms, 1 Reception, 2 Bathrooms, House
5 double bedroom detached house within easy reach of Winton high street and Charminster (both popular student areas with bars and shops). Both campuses are within walking/cycling distance and a UniBus connects the area with Talbot Campus. Two bathrooms and separate utility room. Off-road parking and on-road also available.
Available from 01 September 2026

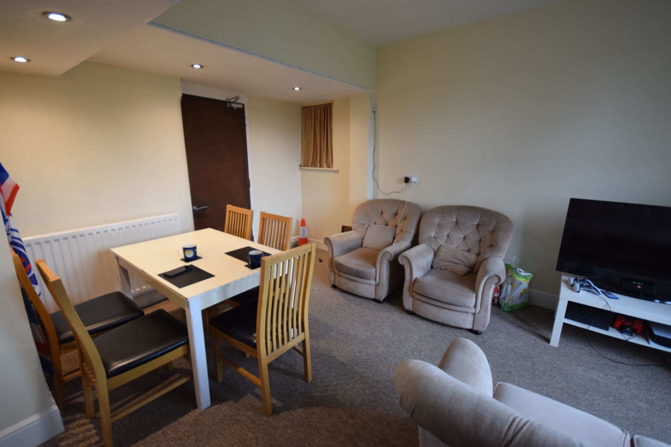
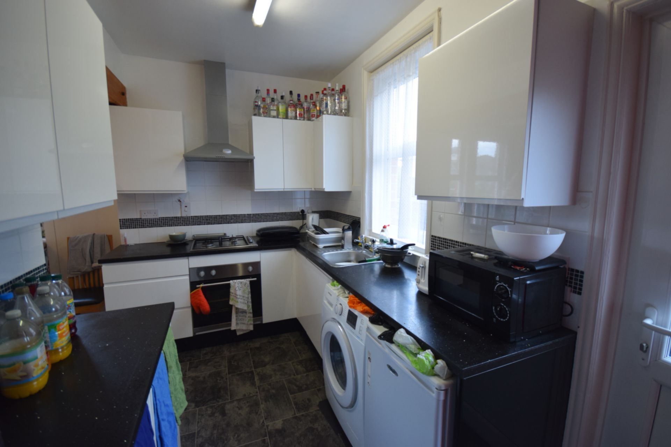
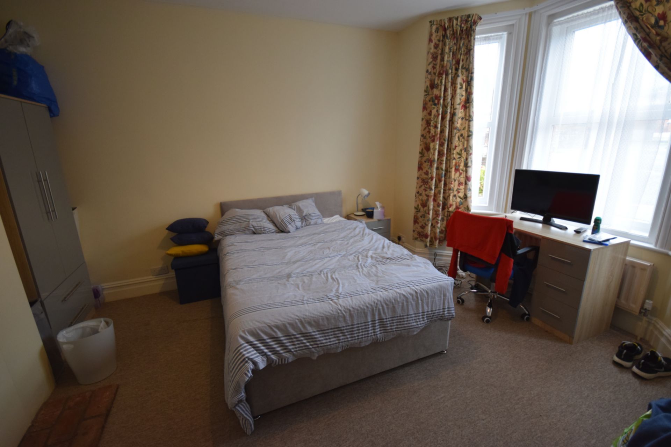
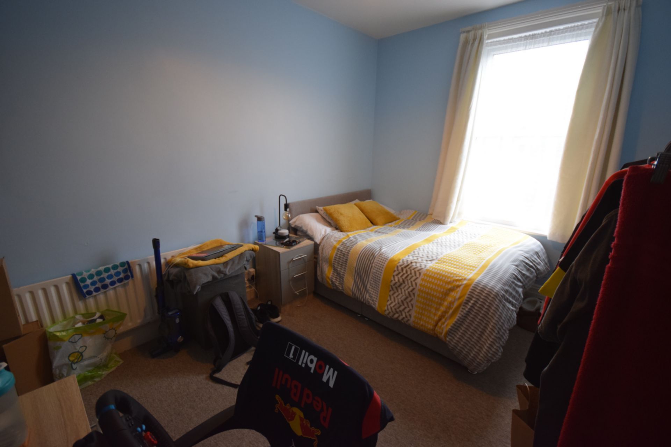
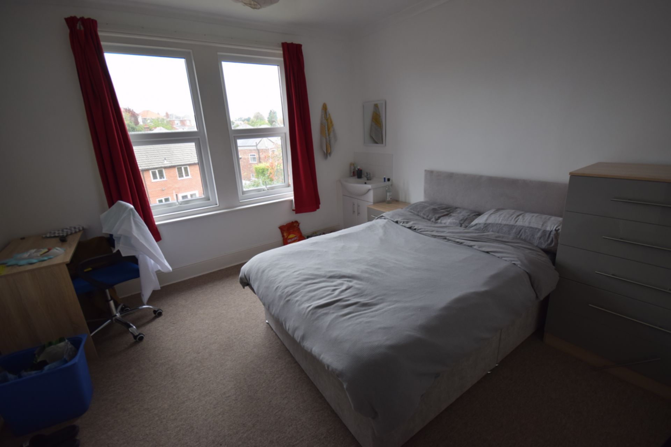
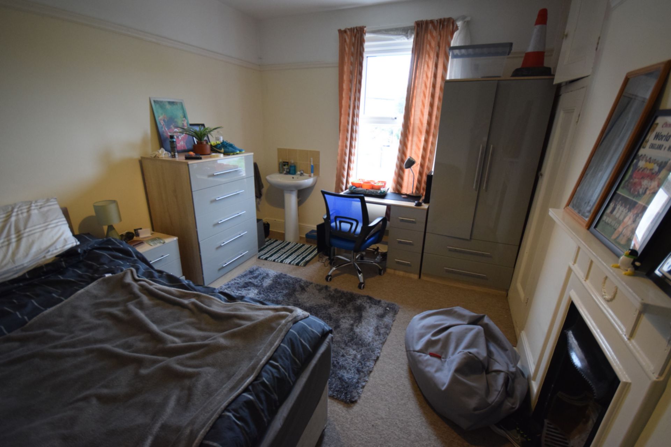
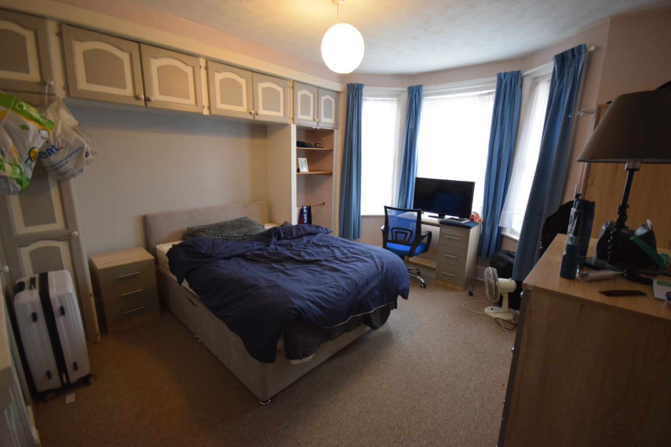
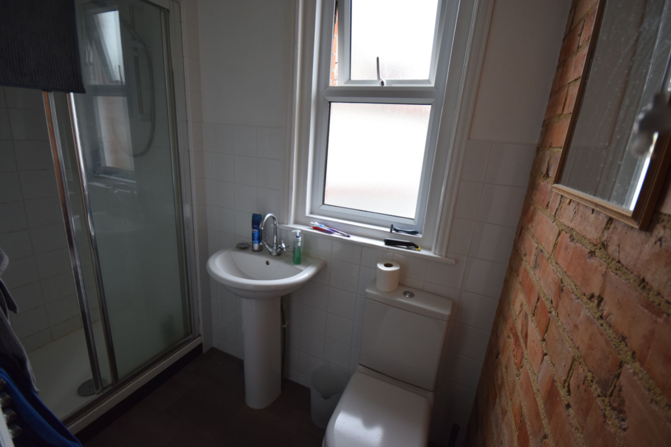
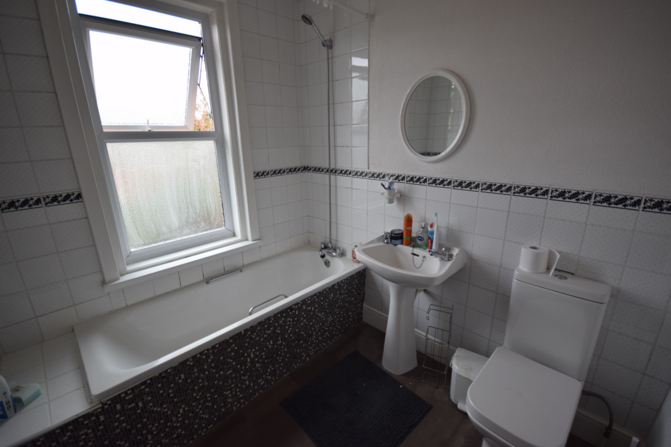
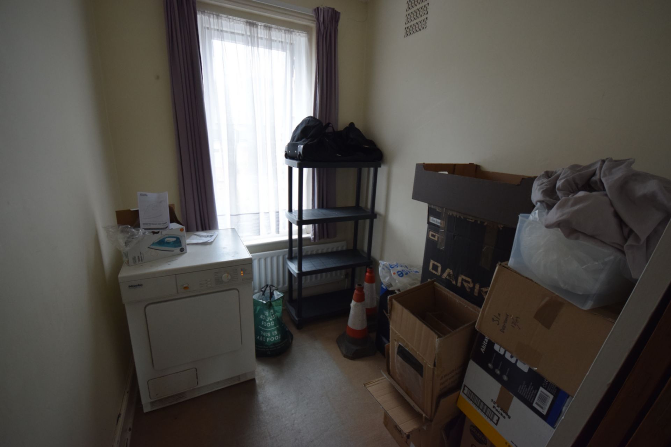
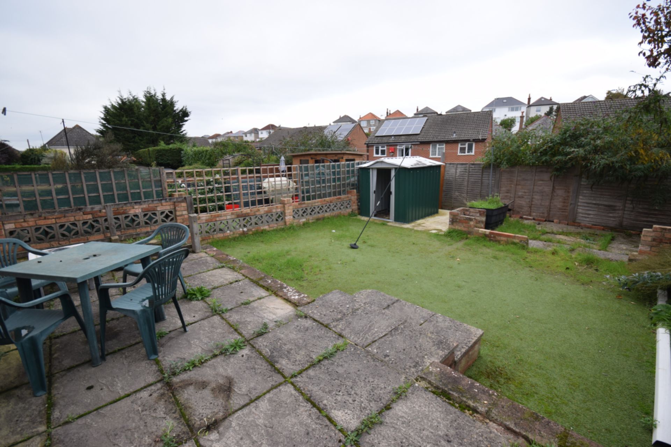
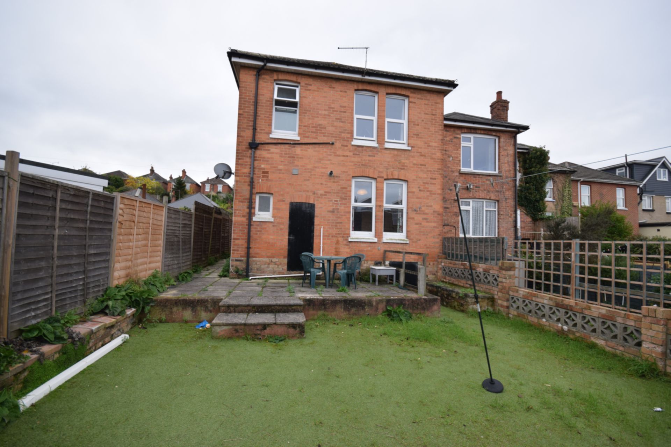
| Entrance | Sheltered storm porch leads via glazed front door into Entrance Hallway with recessed under stairs storage area. Staircase to first floor. | |||
| Lounge | 4.72m x 3.51m (15'6" x 11'6") Ground floor facing rear. 3-seater sofa and 2x armchairs. Dining table and chairs. Archway leads through to kitchen. | |||
| Kitchen | 3.71m x 1.98m (12'2" x 6'6") Matching wall and base units. Single bowl single drainer sink unit. Integrated electric oven with four-burner gas hob and cooker hood over. Washing machine, under counter fridge and further fridge/ freezer. Microwave. Door leads to rear garden. | |||
| Bedroom 1 | 4.34m x 3.68m (14'3" x 12'1") Ground floor facing front into bay. Double bed, 2x wardrobes, 4x chest of drawers, desk & chair. | |||
| Bedroom 2 | 3.71m x 3.28m (12'2" x 10'9") Ground floor facing side. Double bed, wardrobe, bookshelf, desk & chair | |||
| Bedroom 3 | 3.61m x 3.51m (11'10" x 11'6") First floor facing rear. Double bed, wardrobe, bedside table, desk & chair. Wash hand basin. | |||
| Bedroom 4 | 3.71m x 3.33m (12'2" x 10'11") First floor facing side. Double bed, fitted wardrobes, 2x chest of drawers, desk & chair. Wash hand basin. Feature fireplace. | |||
| Bedroom 5 | 4.14m x 3.66m (13'7" x 12'0") First floor facing front into bay. Double bed, fitted wardrobes, bedside table, desk & chair. Feature fireplace. | |||
| Utility room | 2.46m x 1.80m (8'1" x 5'11") Arranged as a utility room with tumble dryer, clothes horse and ironing board. | |||
| Bathroom | Panelled bath with shower mixer tap. Pedestal wash hand basin, WC, tiled walls | |||
| Shower room | Double shower cubicle with electric shower. Pedestal wash hand basin, WC, tiled walls and heated towel rail. | |||
| Exterior | Front of property being laid to shingle giving potential frontage parking (please note there is no dropped kerb).
Side pathway leads to: Rear garden laid mainly to AstroTurf, with hard standing area. |
Branch Address
PG40
Talbot Campus
Fern Barrow
Bournemouth
Dorset
BH12 5BB
PG40
Talbot Campus
Fern Barrow
Bournemouth
Dorset
BH12 5BB
Reference: BUNI_003081
IMPORTANT NOTICE
Descriptions of the property are subjective and are used in good faith as an opinion and NOT as a statement of fact. Please make further enquiries to ensure that our descriptions are likely to match any expectations you may have of the property. We have not tested any services, systems or appliances at this property. We strongly recommend that all the information we provide be verified by you on inspection, and by your Surveyor and Conveyancer.