 Tel: 01202 961678
Tel: 01202 961678
Avon Road, Charminster, Bournemouth, BH8
To Rent - £2,575 pcm Tenancy Info
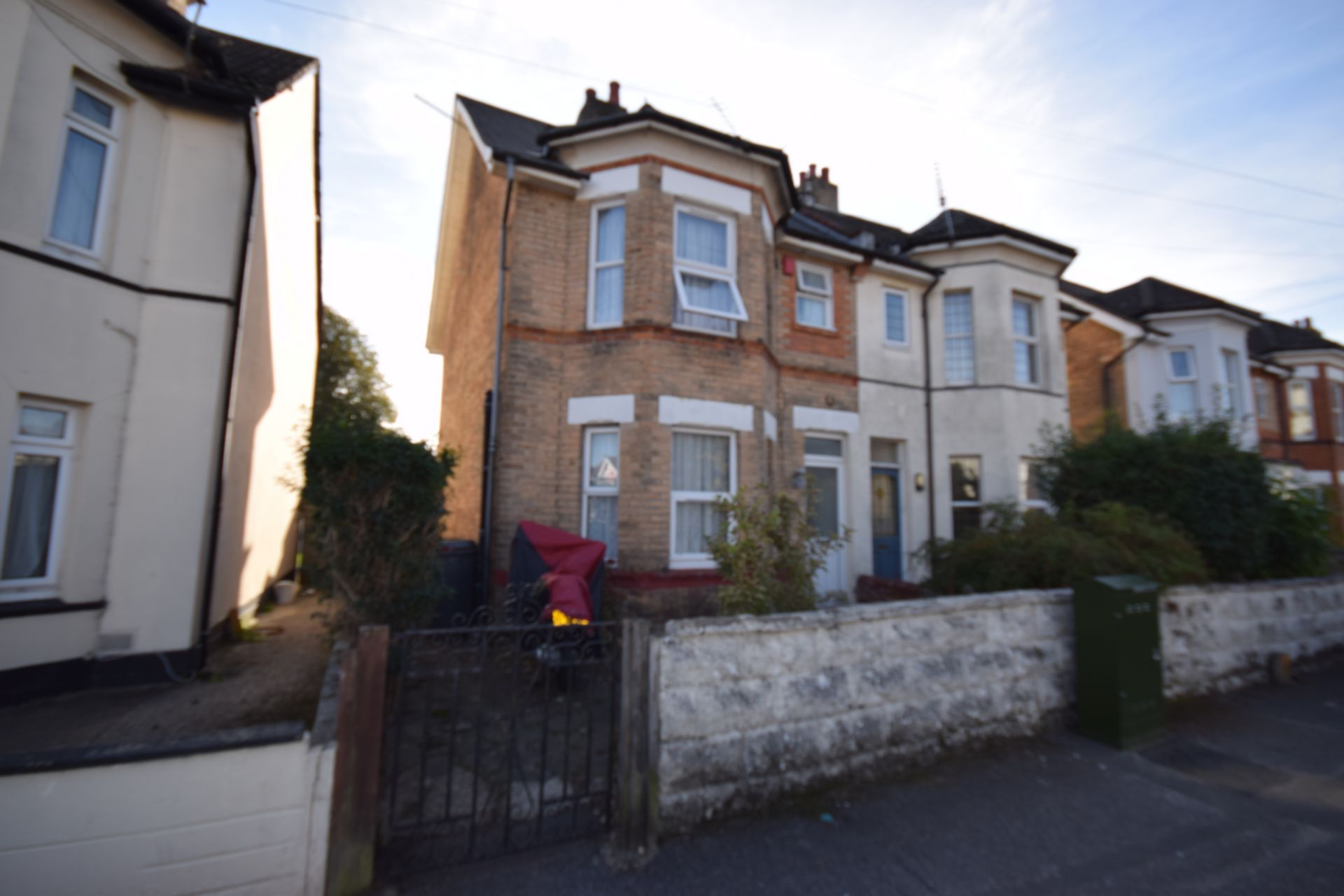
5 Bedrooms, 1 Reception, 3 Bathrooms, House
5 double bedroom property in Charminster, close to UniBus links to Talbot Campus and within easy reach of Lansdowne. First floor bathroom, ground floor shower room, plus separate WC. Lovely living area with corner sofa. Rear garden with side access, on-road parking. **WiFi Included In Rent**
Available from 04 September 2026

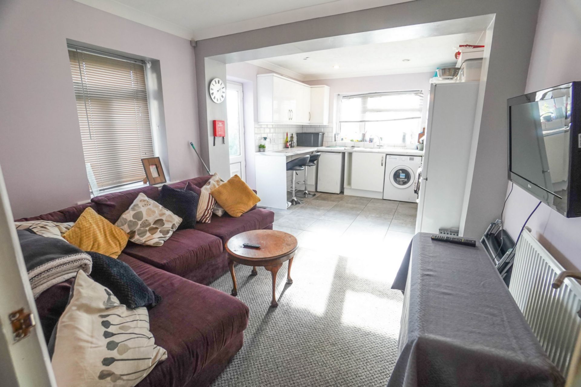
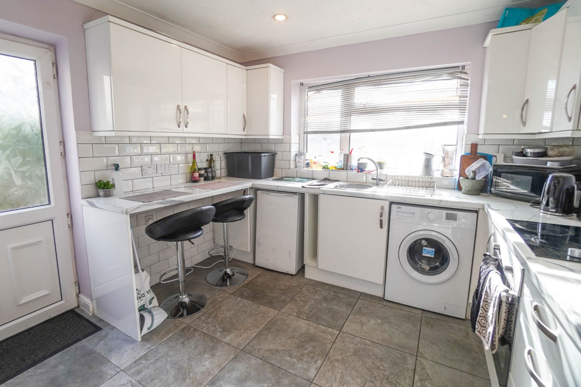
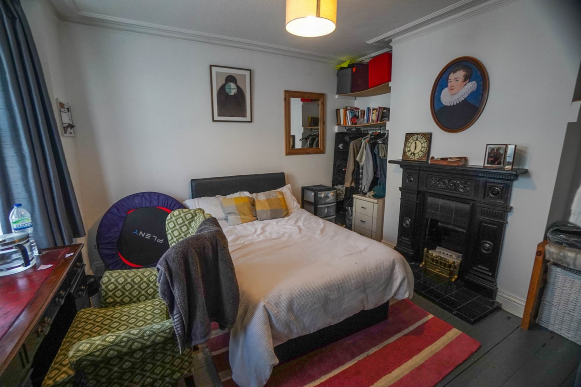
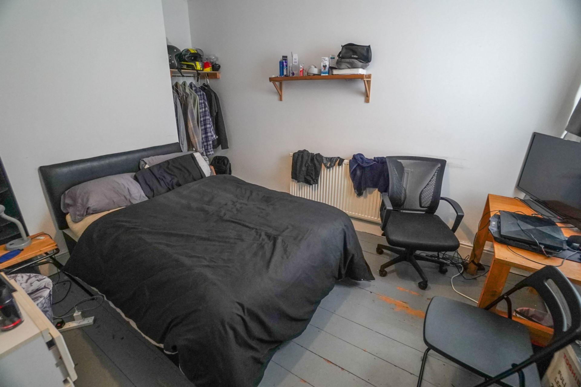
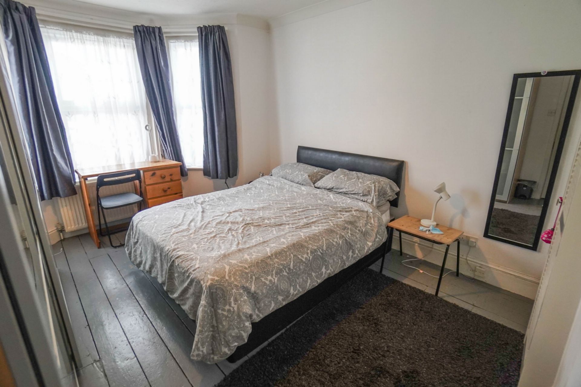
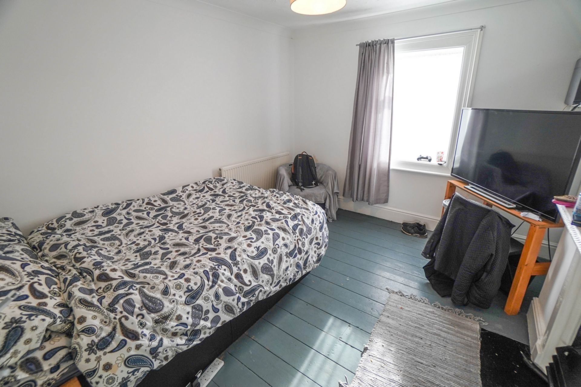
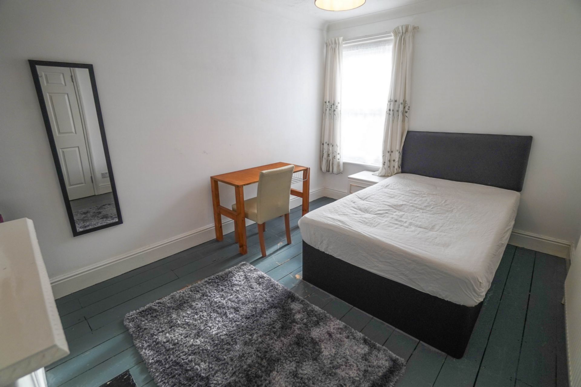
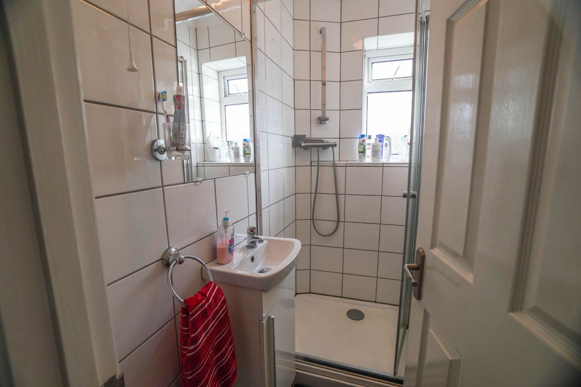
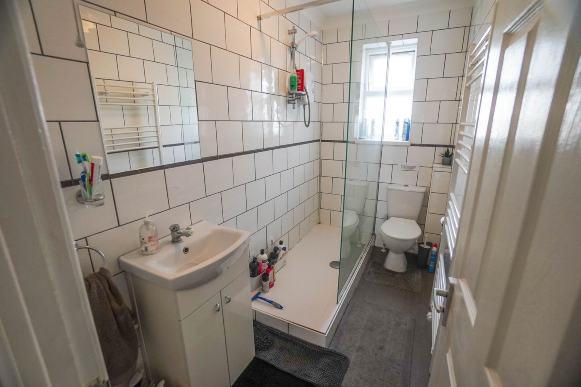
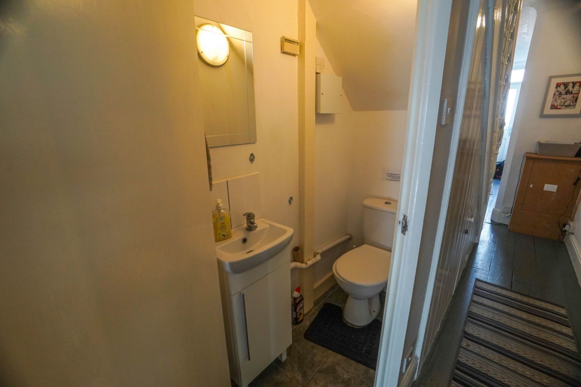
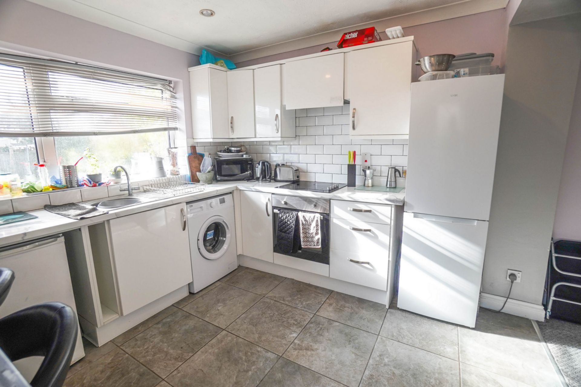
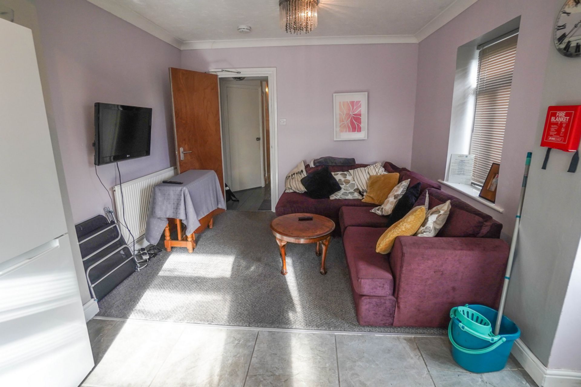
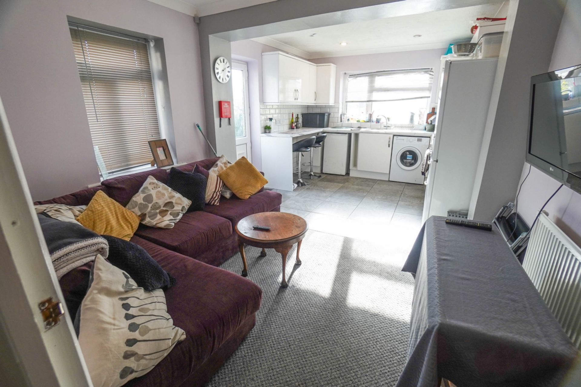
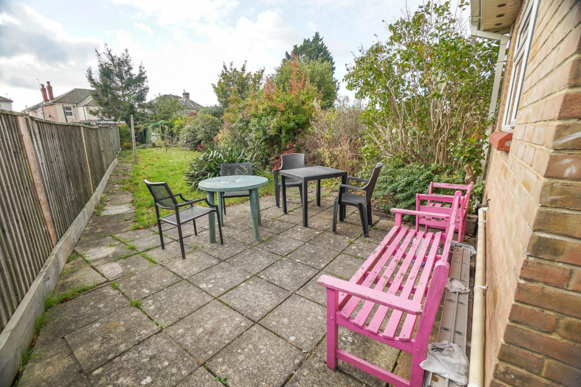
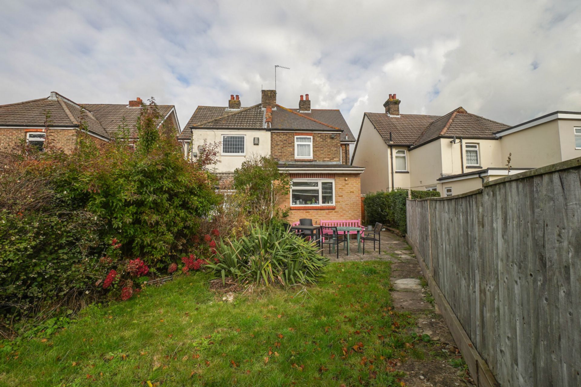
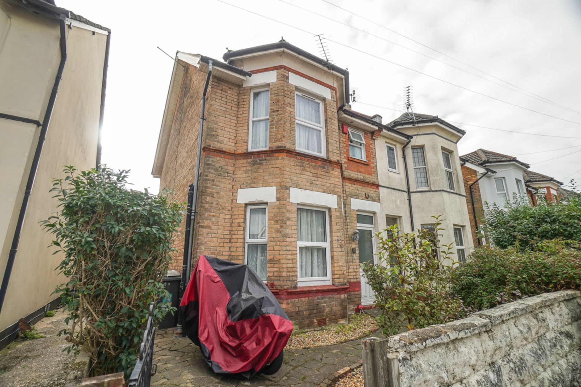
| Exterior | On road parking, pathway to front of house.
| |||
| Kitchen | Matching white wall and base units. Sink, oven, 4-ring hob, fridge/freezer plus under-counter extra fridge, washing machine. Breakfast bar with stools. Microwave, kettle & toaster.
Open-plan with lounge, door to rear garden. | |||
| Lounge | 5.56m x 3.22m (18'3" x 10'7") Comfortable corna sofa, coffee table. Open-plan with kitchen. | |||
| Bedroom 1 | 3.63m x 3.22m (11'11" x 10'7") Ground floor facing front into bay - Double bed, hanging rails, shelf unit, desk and chair. | |||
| Bedroom 2 | 3.45m x 2.89m (11'4" x 9'6") Ground floor facing rear - Double bed, hanging rails, chest of drawers, desk and chair | |||
| Bedroom 3 | 3.51m x 2.80m (11'6" x 9'2") First floor facing rear - Double bed, fitted wardrobe, desk and chair. | |||
| Bedroom 4 | 3.40m x 2.90m (11'2" x 9'6") First floor facing rear - Double bed, hanging rails, bedside table, desk and chair. | |||
| Bedroom 5 | 3.10m x 3.20m (10'2" x 10'6") First floor facing front into bay - Double bed, large fitted wardrobe, bedside table, desk and chair. | |||
| Bathroom 1 | Ground floor. Shower cubicle with mains gas shower, wash hand basin. Tiled. | |||
| Separate WC | Ground floor. Separate WC with wash hand basin. | |||
| Bathroom 2 | First floor. Walk-in shower cubicle with electric shower. Wash hand basin, WC. Fully tiled with vinyl flooring. Storage cupboard. | |||
| Outside Rear | Patio area with table and chairs. Mainly laid to lawn with bushes surround. Washing line. Shed. |
Branch Address
PG40
Talbot Campus
Fern Barrow
Bournemouth
Dorset
BH12 5BB
PG40
Talbot Campus
Fern Barrow
Bournemouth
Dorset
BH12 5BB
Reference: BUNI_003085
IMPORTANT NOTICE
Descriptions of the property are subjective and are used in good faith as an opinion and NOT as a statement of fact. Please make further enquiries to ensure that our descriptions are likely to match any expectations you may have of the property. We have not tested any services, systems or appliances at this property. We strongly recommend that all the information we provide be verified by you on inspection, and by your Surveyor and Conveyancer.