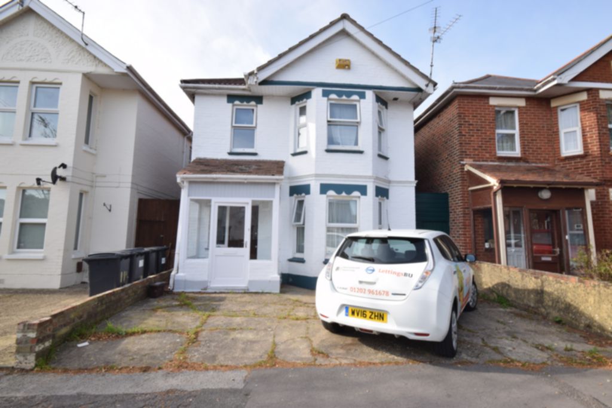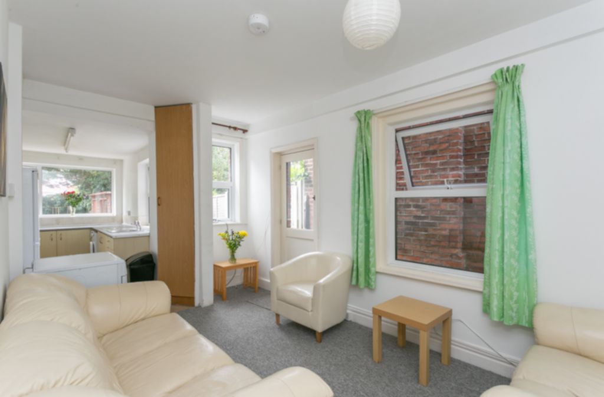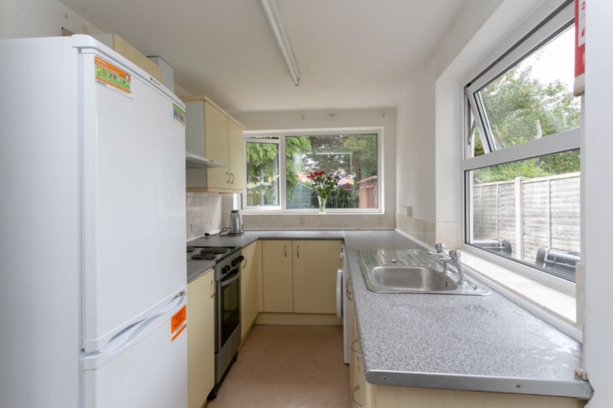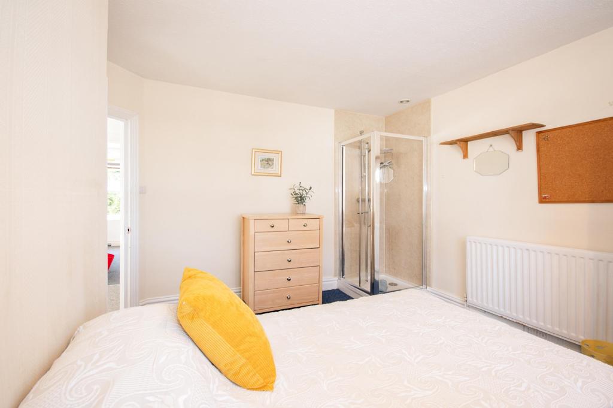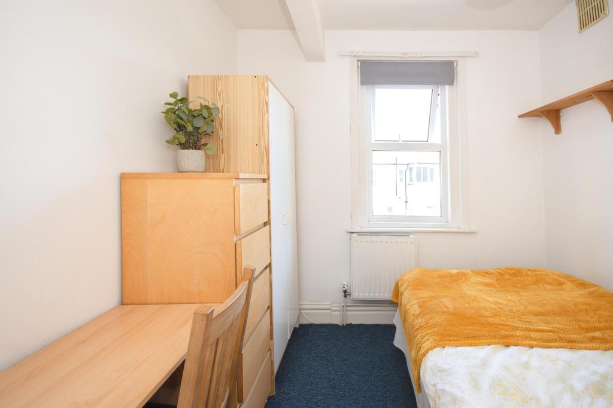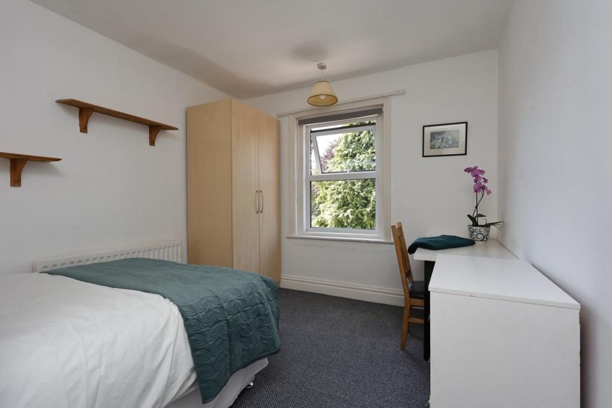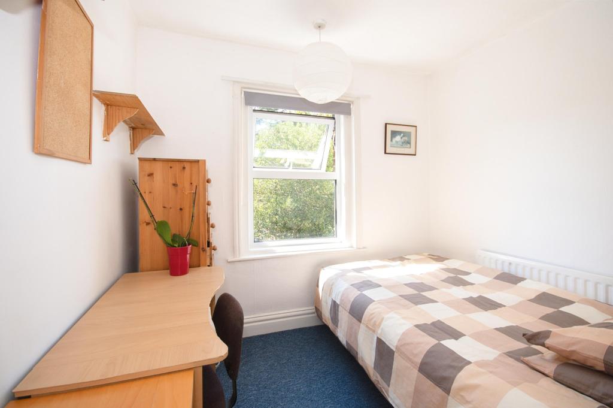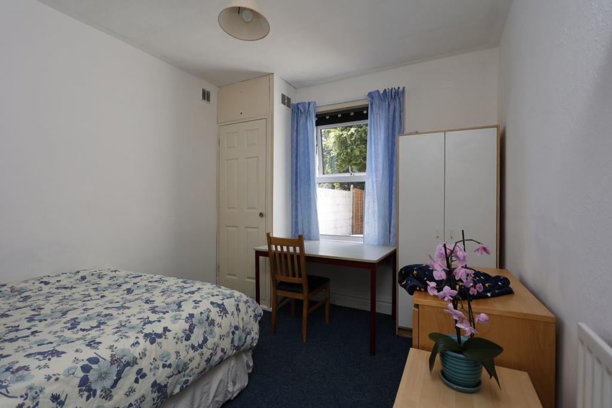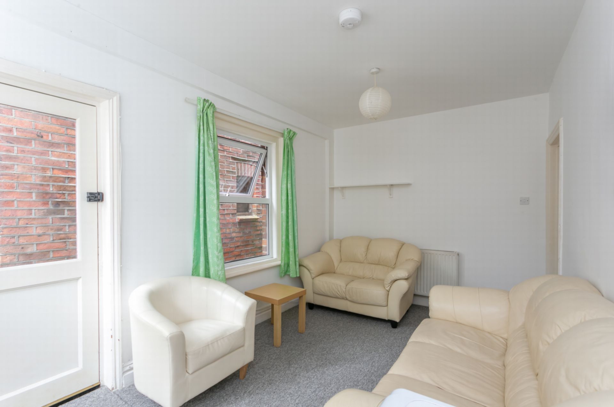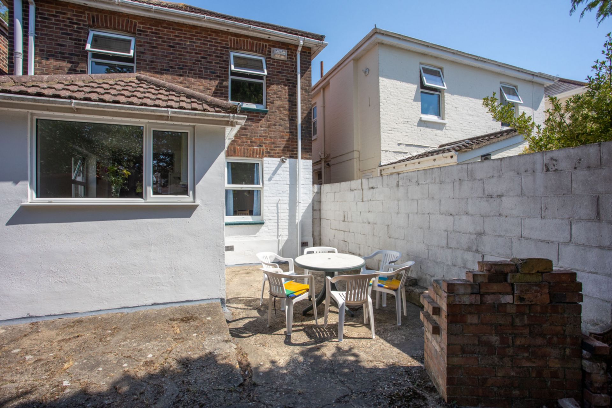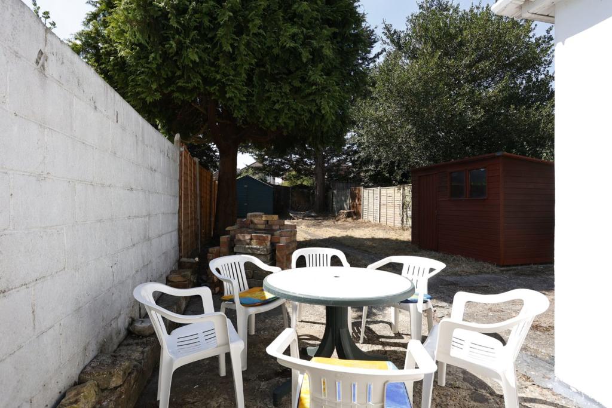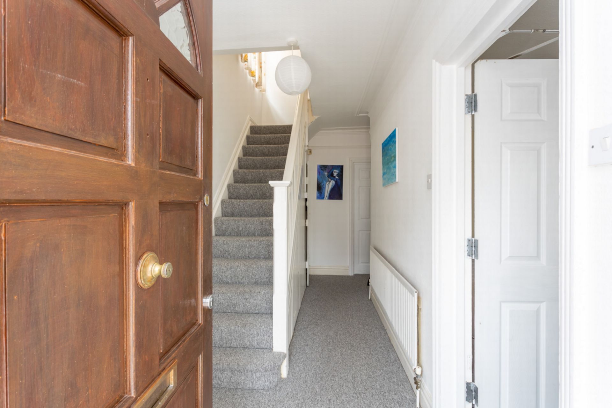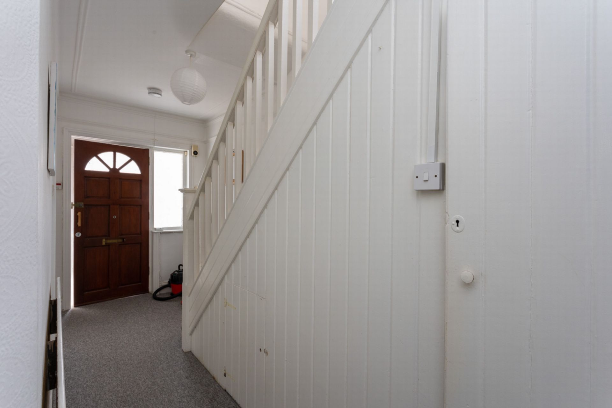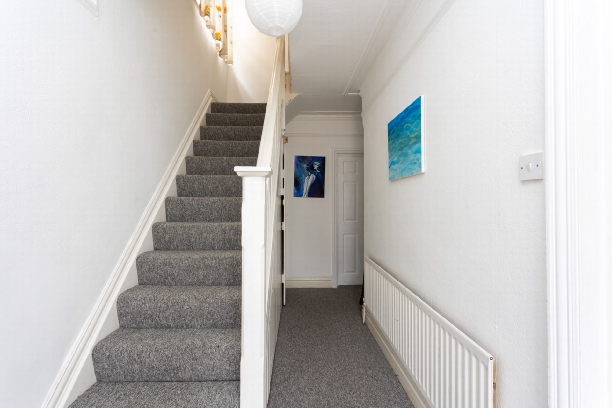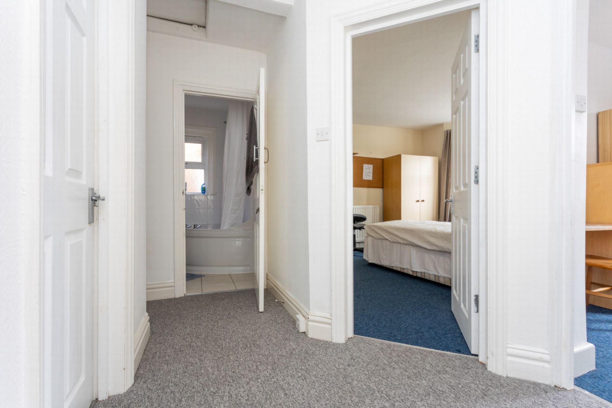01202 961678
lettingsBU@bournemouth.ac.uk
6 Bedroom House To Rent in Winton - £3,120 pcm Tenancy Info
Close to Talbot Campus
Close to Winton High Street
All double bedrooms
Open Plan Kitchen/Lounge
Lawned rear Garden
Off street parking
Bike storage area
Downstairs WC
Gas central heating
Shower in Master bedroom
Very good sized 6 double bedroom property within easy reach of Talbot Campus and Winton High street. Close to UniBus route. Detached House with open plan kitchen and lounge. All six bedrooms are double rooms, master bedroom has a shower in the room. House is fully furnished for students, kitchen including washing machine & tumble dryer. Double bed, wardrobe, desk, chair, chest of drawers as a minimum in all bedrooms. Recently updated carpets in hallway, stairs and lounge. Interlinked smoke alarms. Microwave included.
| Exterior front | Hard standing with off-road parking 2-3 cars | |||
| Kitchen | Fitted kitchen, electric hob (4 rings), electric oven, washing machine, tumble dryer, 1 stand alone fridge/freezer and an additional 1 fridge | |||
| Lounge | 4.80m x 2.80m (15'9" x 9'2") 3-seater sofa, 2-seater sofa, 1 armchair, all matching cream colour. Coffee table, archway through to kitchen, door leading to garden | |||
| Bedroom 1 | 3.92m x 3.71m (12'10" x 12'2") Ground floor bedroom facing the front, 2 wardrobes, double bed, chest of drawer, book shelf, desk and chair | |||
| Bedroom 2 | 2.94m x 3.67m (9'8" x 12'0") Ground floor facing the rear, wardrobe, double bed , chest of drawer, bookshelf, desk and chair | |||
| Bedroom 3 -ensuite | 3.17m x 3.71m (10'5" x 12'2") First floor facing the front, double bed, chest of drawers, desk, chair, book shelf and ensuite shower cubicle. | |||
| Bedroom 4 | 2.85m x 2.58m (9'4" x 8'6") First floor facing the front, 4ft double bed, wardrobe, chest of drawer, bookshelf, desk and chair | |||
| Bedroom 5 | 3.67m x 2.94m (12'0" x 9'8") First floor facing the rear, double bed, wardrobe, chest of drawer, bookshelf, desk and chair | |||
| Bedroom 6 | 2.80m x 3.05m (9'2" x 10'0") First floor facing the rear, double bed, wardrobe, chest of drawers, bookshelf, desk and chair | |||
| Bathroom | First floor, electric shower over corner bath, WC, wash hand basin | |||
| Separate WC | Ground floor separate WC with wash hand basin | |||
| Outside Rear | Lawn, gravel, shed, table and chairs, washing line and brick-built barbeque which tenants may enjoy using. |
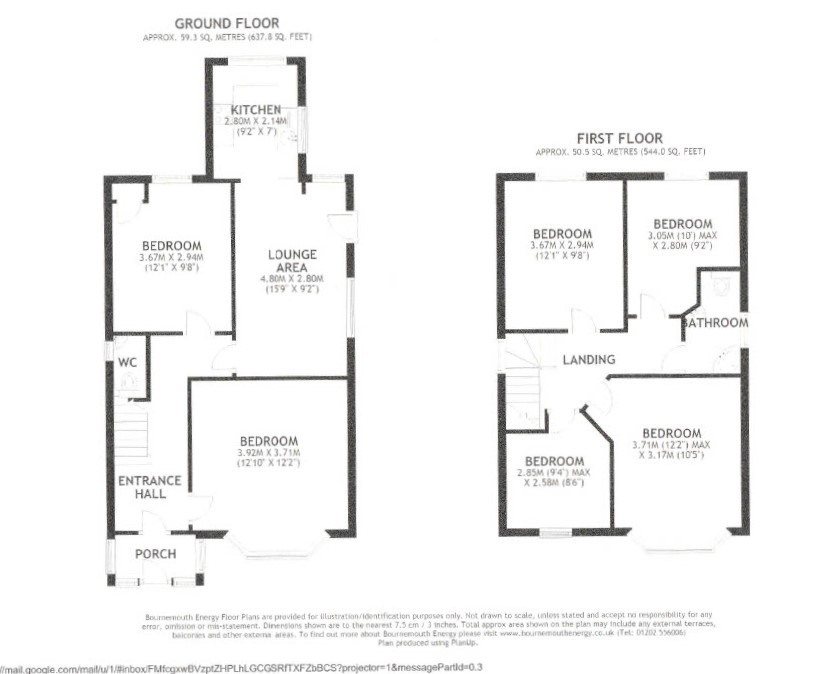
IMPORTANT NOTICE
Descriptions of the property are subjective and are used in good faith as an opinion and NOT as a statement of fact. Please make further specific enquires to ensure that our descriptions are likely to match any expectations you may have of the property. We have not tested any services, systems or appliances at this property. We strongly recommend that all the information we provide be verified by you on inspection, and by your Surveyor and Conveyancer.

