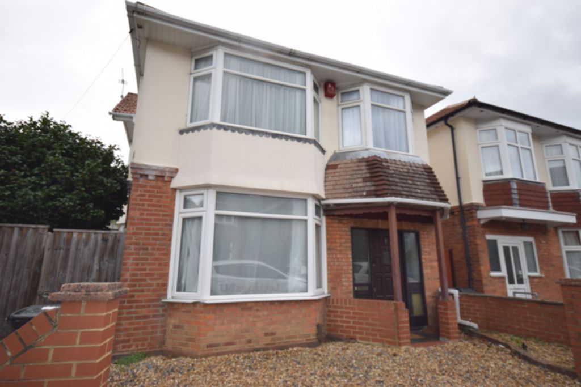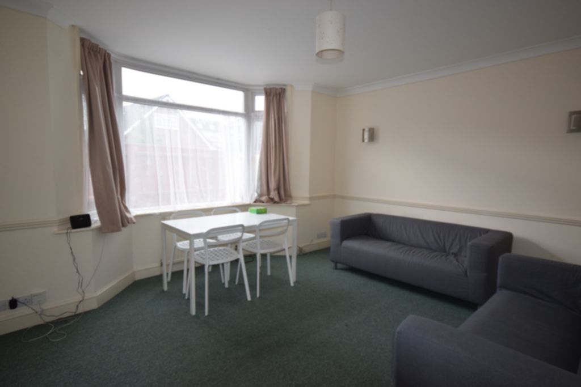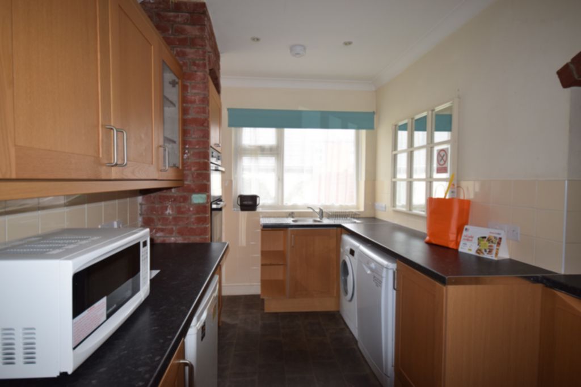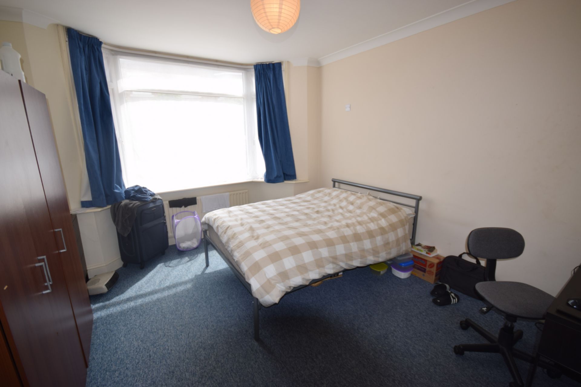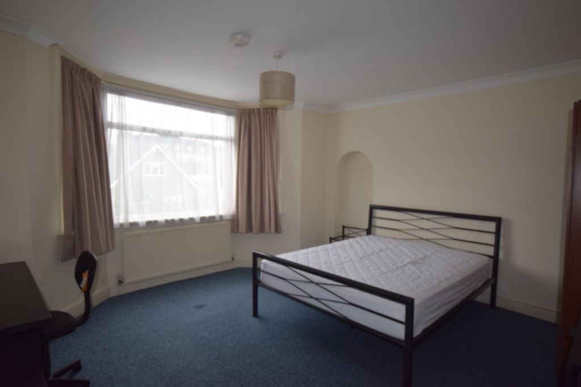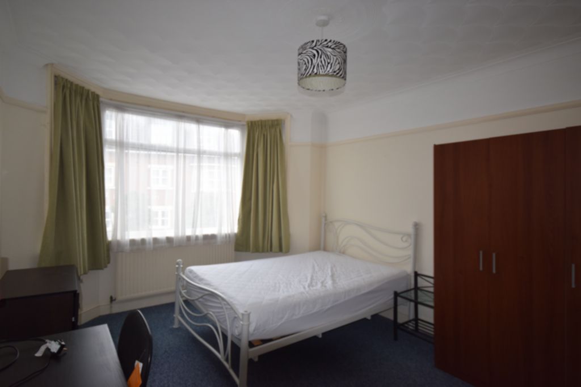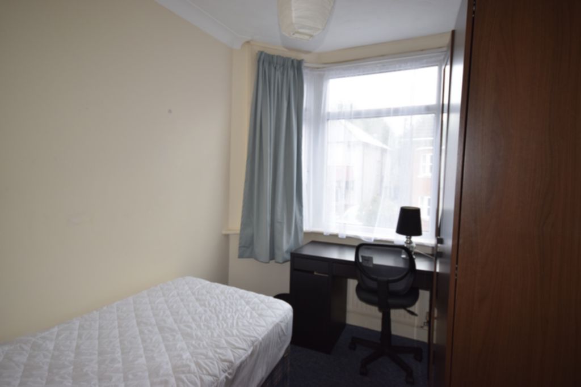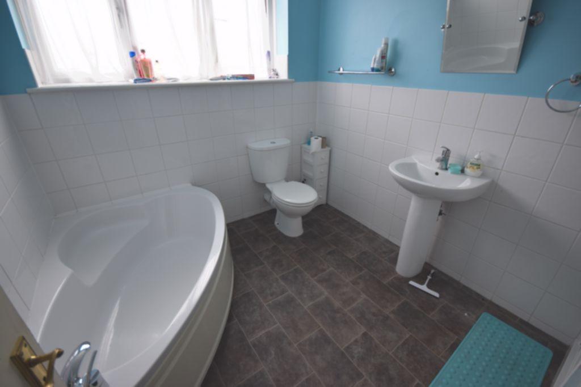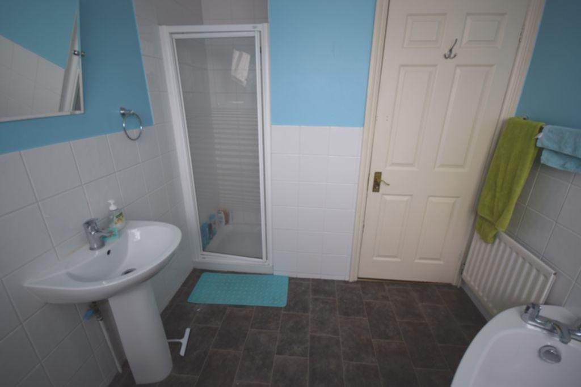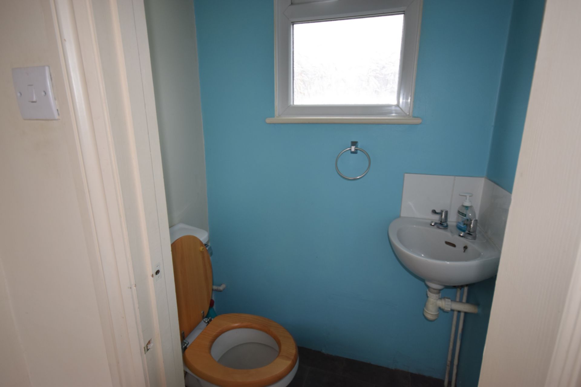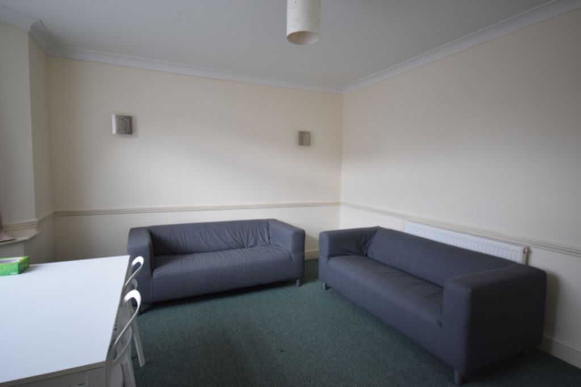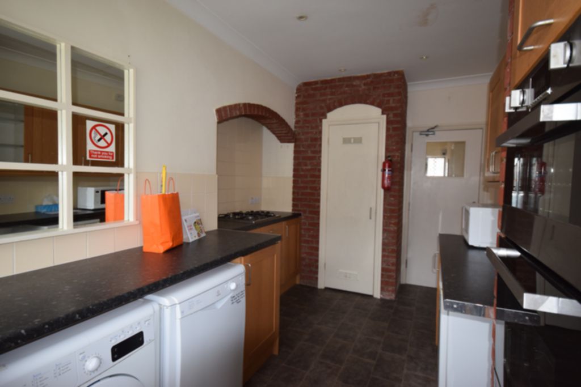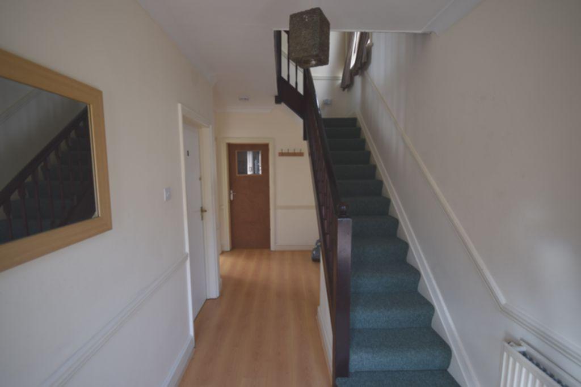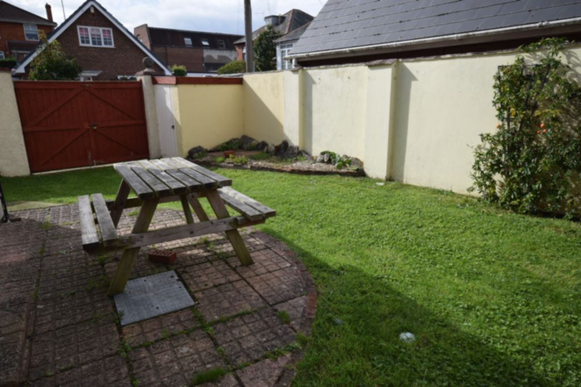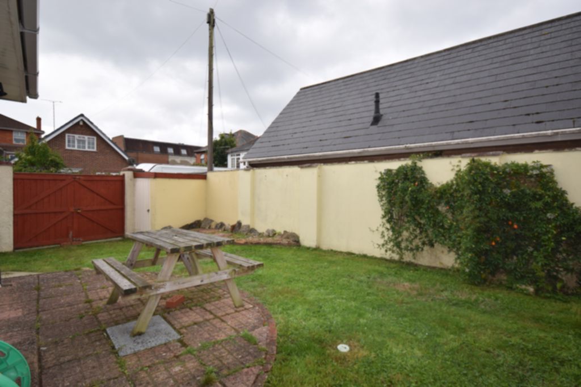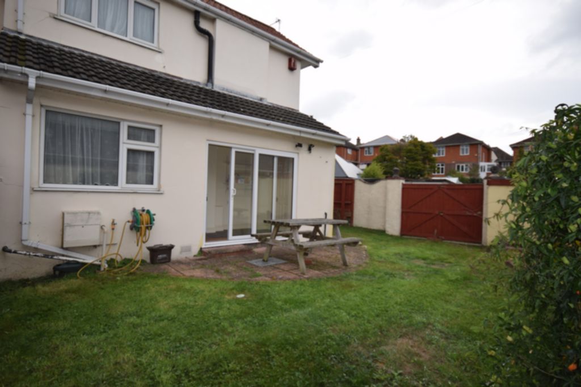01202 961678
lettingsBU@bournemouth.ac.uk
4 Bedroom House To Rent in Charminster - £1,980 pcm Tenancy Info
Close to Uni bus route
Easy access to Talbot & Lansdowne Campus
On street parking
Rear Garden
Washing Machine
Bathroom & Separate WC
Near Charminster High Street
3 Double & 1 Single Bedroom
| Exterior | Rear garden partly paved and partly layed with lawn with seating area.
Hard-standing path to front door - parking on road only. | |||
| Lounge | Ground floor lounge with two sofas and a dining table with chairs | |||
| Kitchen | Ground floor fully fitted kitchen with gas hob, double oven, microwave,fridge and freezer. | |||
| Bedroom 1 | 3.60m x 4.30m (11'10" x 14'1") Ground Floor - Double Bed, wardrobe, desk & office chair. | |||
| Bedroom 2 | 4.30m x 3.60m (14'1" x 11'10") First Floor - Double Bed, wardrobe, desk & office chair. | |||
| Bedroom 3 | 4.30m x 3.30m (14'1" x 10'10") First Floor - Double Bed, wardrobe, desk & office chair | |||
| Bedroom 4 | 2.20m x 3.10m (7'3" x 10'2") First Floor - Single Bed, wardrobe, desk & office chair. | |||
| Bathroom | Corner bath, shower cubicle, wash hand basin, toilet | |||
| Separate WC | Toilet and wash hand basin |
IMPORTANT NOTICE
Descriptions of the property are subjective and are used in good faith as an opinion and NOT as a statement of fact. Please make further specific enquires to ensure that our descriptions are likely to match any expectations you may have of the property. We have not tested any services, systems or appliances at this property. We strongly recommend that all the information we provide be verified by you on inspection, and by your Surveyor and Conveyancer.

