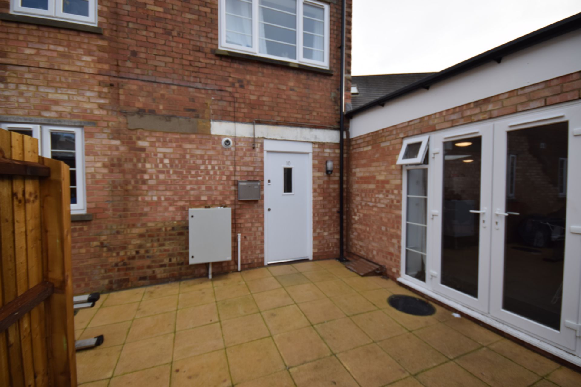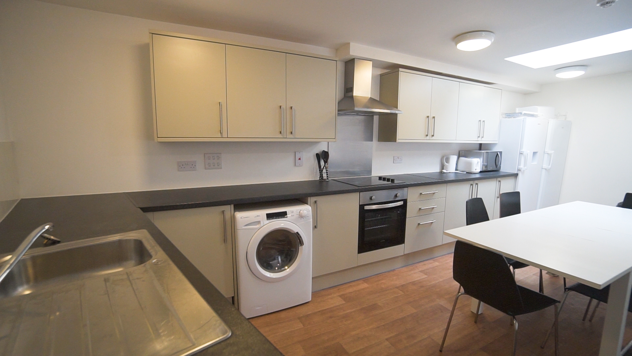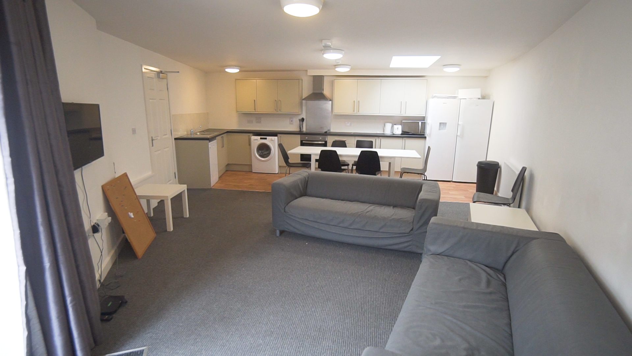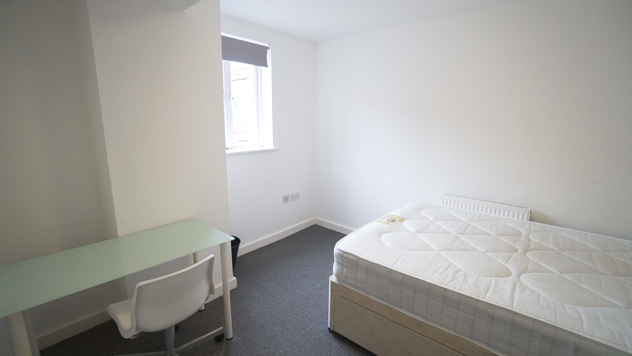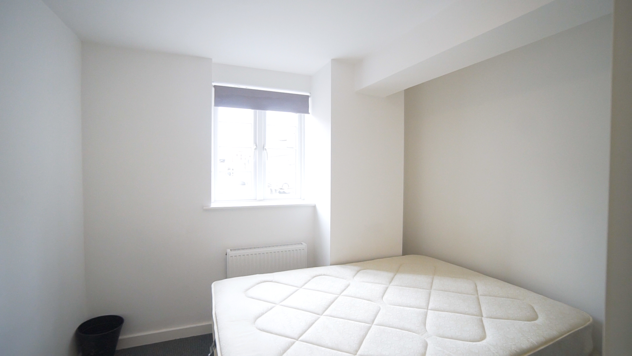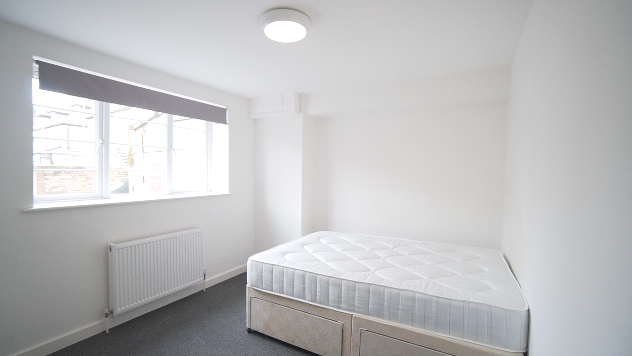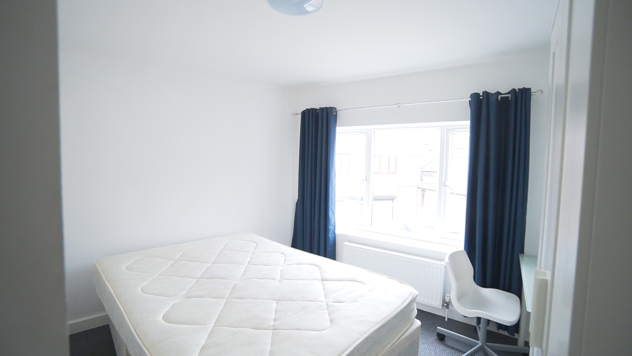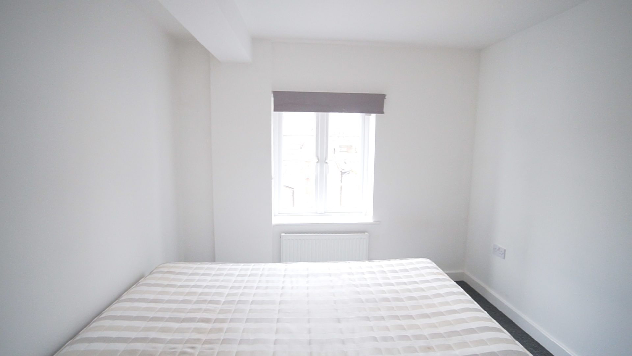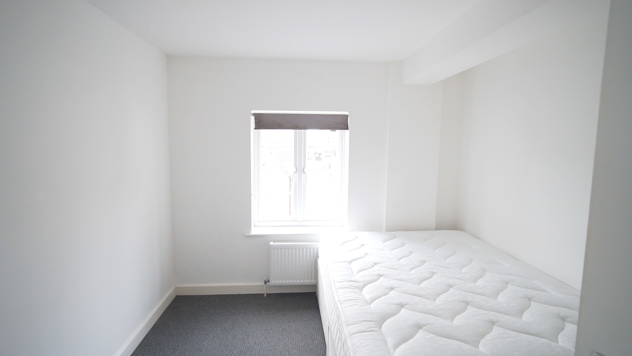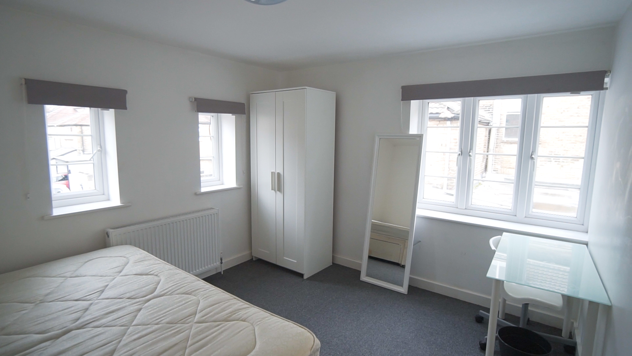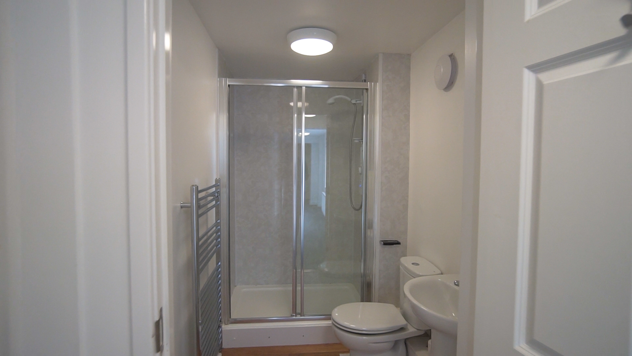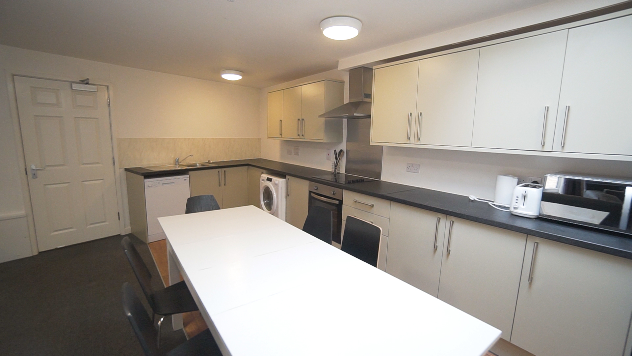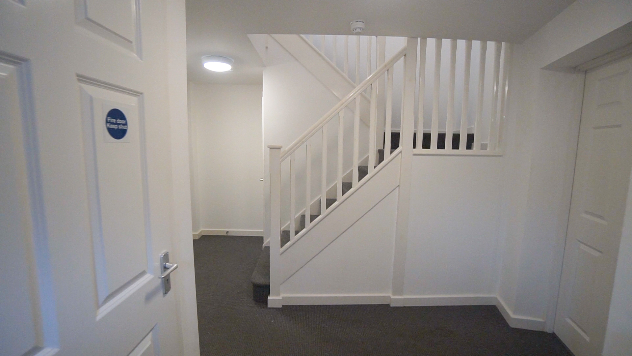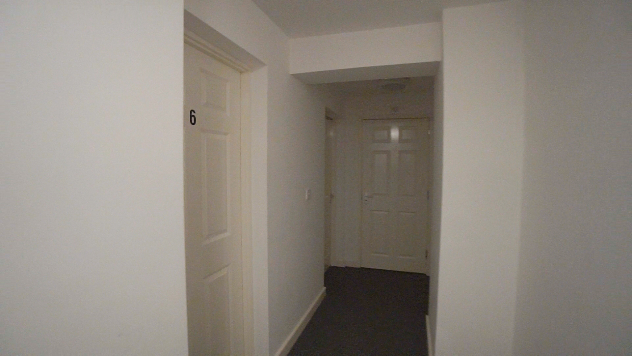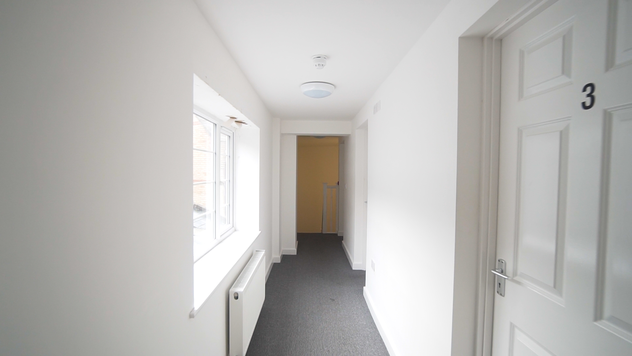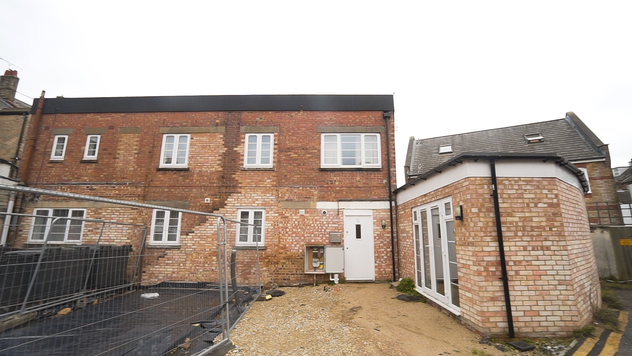01202 961678
lettingsBU@bournemouth.ac.uk
7 Bedroom House To Rent in Westbourne - £3,150 pcm Tenancy Info
Spacious property
Close to UniBus route
All double bedrooms
1 parking space
Open plan kitchen/lounge
Bike Store
Beach within walking distance
Close to all local shops, supermarkets and cafes
Two bathrooms
Well presented 7 double bedroom property with flat screen TV, all bedrooms even-sized, 2 bathrooms. Close to UniBus route, open plan spacious kitchen/lounge, courtyard outside, bike store and beach within walking distance. Close to all local shops, supermarkets and cafes. There is one allocated parking space - it may be possible to buy permits for local car parks for any additional cars. Viewing highly recommended!
| Exterior | Reached by a private lane behind business premises in Westbourne. An area in front of the property is cleared to give 2 parking spaces. There is a fenced courtyard and bike store. | |||
| Hallway | Large hallway with doors to ground floor bedrooms and communal room - stairs leading to first floor. | |||
| Lounge | Large open-plan communal space. 2x 3-seater comfortable sofas and coffee table. TV on wall bracket. Patio doors open to courtyard. | |||
| Kitchen | Open-plan with lounge. Fully fitted kitchen with electric oven, hob, large fridge/freezers and washing machine. Dishwasher. Dining table with chairs. | |||
| Bedroom 1 | First floor. Double bed, wardrobe, chest of drawers, desk & chair | |||
| Bedroom 2 | First floor. Double bed, wardrobe, chest of drawers, desk & chair | |||
| Bedroom 3 | First floor. Double bed, wardrobe, chest of drawers, desk & chair | |||
| Bedroom 4 | First floor. Double bed, wardrobe, chest of drawers, desk & chair | |||
| Bedroom 5 | Ground floor. Double bed, wardrobe, chest of drawers, desk & chair | |||
| Bedroom 6 | Ground floor. Double bed, wardrobe, chest of drawers, desk & chair | |||
| Bedroom 7 | Ground floor. Double bed, wardrobe, chest of drawers, desk & chair | |||
| Bathroom 1 | Ground floor. Shower cubicle, wash hand basin, WC & heated towel rail | |||
| Bathroom 2 | First floor. Shower cubicle, wash hand basin, WC & heated towel rail | |||
| Separate WC | Ground floor, separate WC and wash hand basin |
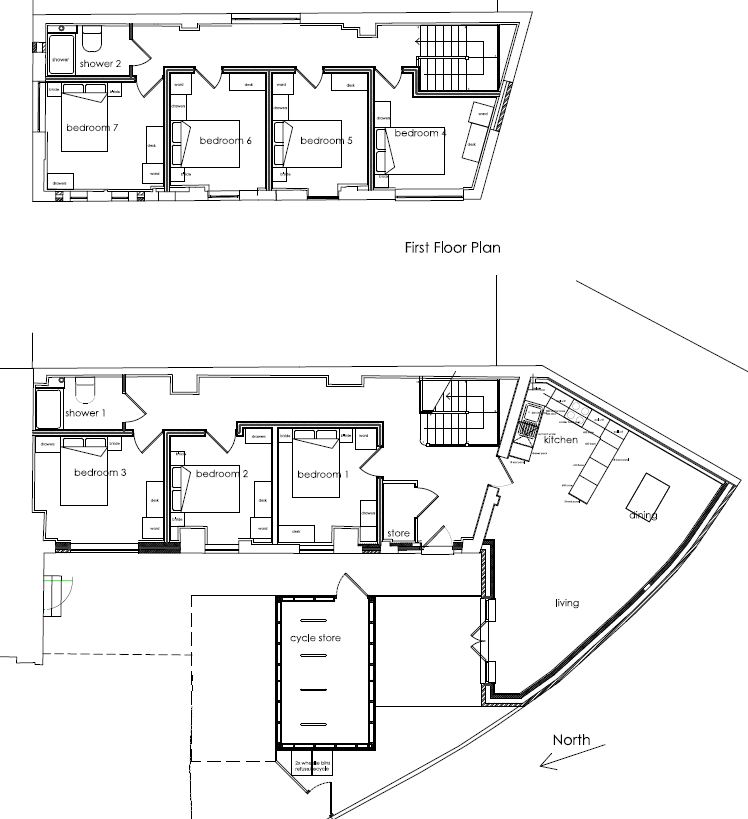
IMPORTANT NOTICE
Descriptions of the property are subjective and are used in good faith as an opinion and NOT as a statement of fact. Please make further specific enquires to ensure that our descriptions are likely to match any expectations you may have of the property. We have not tested any services, systems or appliances at this property. We strongly recommend that all the information we provide be verified by you on inspection, and by your Surveyor and Conveyancer.

